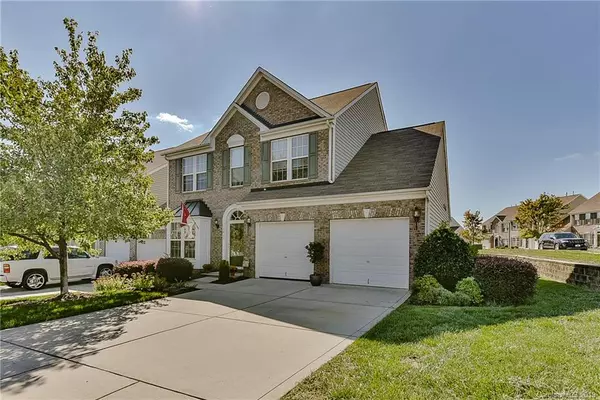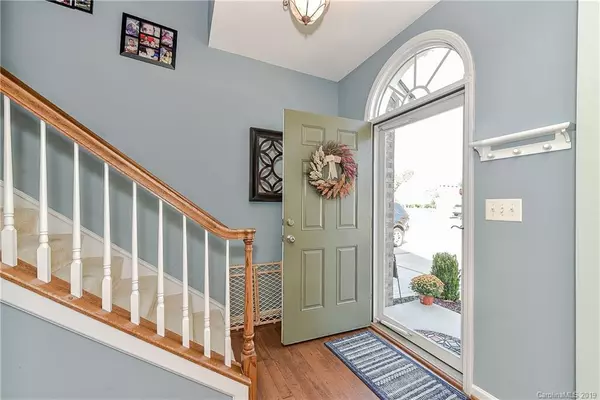$236,000
$239,900
1.6%For more information regarding the value of a property, please contact us for a free consultation.
3 Beds
3 Baths
2,067 SqFt
SOLD DATE : 12/06/2019
Key Details
Sold Price $236,000
Property Type Townhouse
Sub Type Townhouse
Listing Status Sold
Purchase Type For Sale
Square Footage 2,067 sqft
Price per Sqft $114
Subdivision Moss Creek
MLS Listing ID 3557162
Sold Date 12/06/19
Bedrooms 3
Full Baths 2
Half Baths 1
HOA Fees $185/mo
HOA Y/N 1
Year Built 2006
Lot Size 3,484 Sqft
Acres 0.08
Lot Dimensions 38x83
Property Description
Beautiful, well maintained end unit townhome in desirable Moss Creek. Popular floor plan with master bedroom on main level. Kitchen has upgraded cabinets, corian counters, pantry and separate eating area. Open 2 story family room w/stacked stone fireplace. Separate dining area is great for entertaining. Second floor has huge loft that can be used as a den, office or playroom. Two large secondary bedrooms with large closets. Walk in storage off loft. Tons of updates in 2017 include all new ss LG appliances, storm doors, carpeting in master bedroom,shower glass enclosure in master bathroom, closets by design in master bedroom and secondary bedroom, plantation shutters in kitchen, new ceiling fan in loft, and recessed lights in secondary bedroom.Brand new water heater 10/19.Two car garage and corner lot. Neighborhood schools and world class amenities. Come make this home yours today!
Location
State NC
County Cabarrus
Building/Complex Name The Commons at Moss Creek
Interior
Interior Features Attic Walk In, Cable Available, Garden Tub, Pantry, Walk-In Closet(s)
Heating Central, Multizone A/C, Zoned
Flooring Carpet, Laminate, Tile
Fireplaces Type Gas Log, Great Room
Fireplace true
Appliance Cable Prewire, Ceiling Fan(s), Convection Oven, Dishwasher, Disposal, Electric Dryer Hookup, Microwave, Security System
Exterior
Exterior Feature In-Ground Irrigation
Community Features Clubhouse, Fitness Center, Outdoor Pool, Playground, Tennis Court(s), Walking Trails
Building
Lot Description Corner Lot, End Unit
Building Description Vinyl Siding, 2 Story
Foundation Slab
Sewer Public Sewer
Water Public
Structure Type Vinyl Siding
New Construction false
Schools
Elementary Schools W.R. Odell
Middle Schools Harrisrd
High Schools Cox Mill
Others
HOA Name Kuester Management
Acceptable Financing Cash, Conventional, FHA, VA Loan
Listing Terms Cash, Conventional, FHA, VA Loan
Special Listing Condition None
Read Less Info
Want to know what your home might be worth? Contact us for a FREE valuation!

Our team is ready to help you sell your home for the highest possible price ASAP
© 2024 Listings courtesy of Canopy MLS as distributed by MLS GRID. All Rights Reserved.
Bought with Kim Knapik • Wilkinson ERA

"My job is to find and attract mastery-based agents to the office, protect the culture, and make sure everyone is happy! "
1876 Shady Ln, Newton, Carolina, 28658, United States







