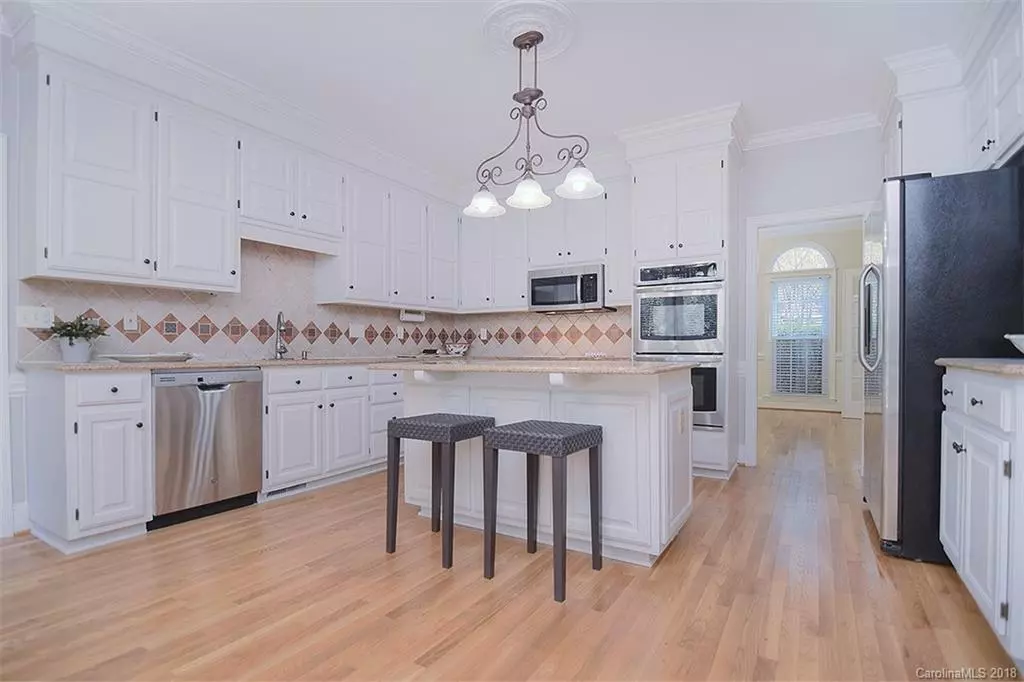$493,000
$510,000
3.3%For more information regarding the value of a property, please contact us for a free consultation.
5 Beds
4 Baths
4,074 SqFt
SOLD DATE : 12/28/2018
Key Details
Sold Price $493,000
Property Type Single Family Home
Sub Type Single Family Residence
Listing Status Sold
Purchase Type For Sale
Square Footage 4,074 sqft
Price per Sqft $121
Subdivision Mallory Manor
MLS Listing ID 3353813
Sold Date 12/28/18
Style Traditional
Bedrooms 5
Full Baths 3
Half Baths 1
Year Built 1989
Lot Size 0.590 Acres
Acres 0.59
Property Description
Best way to say it is welcome home! Convenient to everything, yet the views from your two back porches will make you feel you were in a mountain retreat. Adventure and exploring awaits in this large private yard with endless possibilities. The pergola, gazebo, fire pit and fruit trees complement the tree-lined meandering creek. Newly-painted kitchen cabinets, built-ins and walls offer you a blank canvas for your touches. Appreciate an oversized laundry room with two large storage closets and laundry chute! 4 large sunny bedrooms up and a 5th bedroom with full bath, and large, sunny bonus room with private screened porch below. Could be in-law suite or second entertainment area. All this within walking distance to Elizabeth Lane in the award-winning Providence High School District.
Location
State NC
County Mecklenburg
Interior
Interior Features Attic Fan, Attic Stairs Pulldown, Built Ins, Kitchen Island
Heating Central
Flooring Carpet, Tile, Wood
Fireplaces Type Family Room, Recreation Room, Wood Burning
Fireplace true
Appliance Cable Prewire, Ceiling Fan(s), Electric Cooktop, Dishwasher, Disposal, Plumbed For Ice Maker, Microwave, Refrigerator, Wall Oven
Exterior
Exterior Feature Deck, Fire Pit, Gazebo
Building
Lot Description Cul-De-Sac
Building Description Wood Siding, 2 Story/Basement
Foundation Basement, Basement Garage Door
Sewer Public Sewer
Water Public
Architectural Style Traditional
Structure Type Wood Siding
New Construction false
Schools
Elementary Schools Elizabeth Lane
Middle Schools South Charlotte
High Schools Providence
Others
Acceptable Financing Cash, Conventional
Listing Terms Cash, Conventional
Special Listing Condition None
Read Less Info
Want to know what your home might be worth? Contact us for a FREE valuation!

Our team is ready to help you sell your home for the highest possible price ASAP
© 2024 Listings courtesy of Canopy MLS as distributed by MLS GRID. All Rights Reserved.
Bought with Helen Penter • Allen Tate SouthPark

"My job is to find and attract mastery-based agents to the office, protect the culture, and make sure everyone is happy! "
1876 Shady Ln, Newton, Carolina, 28658, United States







