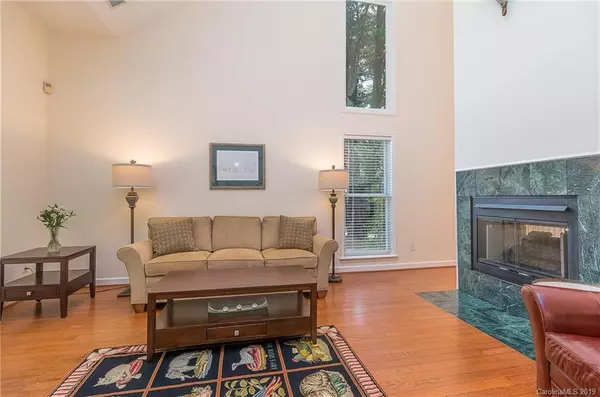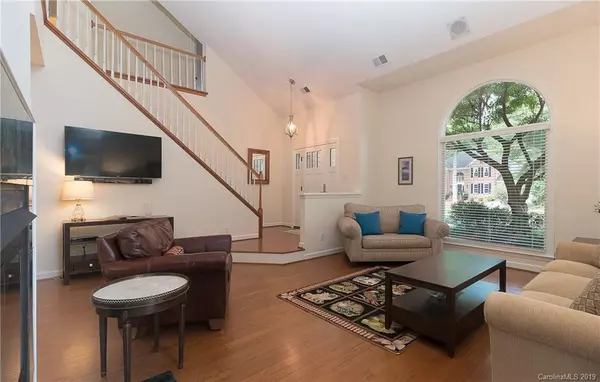$325,709
$334,000
2.5%For more information regarding the value of a property, please contact us for a free consultation.
4 Beds
3 Baths
2,523 SqFt
SOLD DATE : 12/12/2019
Key Details
Sold Price $325,709
Property Type Single Family Home
Sub Type Single Family Residence
Listing Status Sold
Purchase Type For Sale
Square Footage 2,523 sqft
Price per Sqft $129
Subdivision Wynfield
MLS Listing ID 3527994
Sold Date 12/12/19
Style Transitional
Bedrooms 4
Full Baths 2
Half Baths 1
HOA Fees $32
HOA Y/N 1
Year Built 1989
Lot Size 0.420 Acres
Acres 0.42
Lot Dimensions 173x134x148x95
Property Description
Charming 2 story brick estate with master on main in desirable Wynfield! Meticulously maintained and move-in ready, this home has been kept up with incredible care! 4 bedroom, 2.5 bath with over 2500 SF of usable space & flowing floor plan! Soaring 2 story ceilings in your living area, separate dining, open kitchen with breakfast area overlooking your beautifully manicured, flat back yard. Incredible deck space, fenced lot. Master on main offer luxurious bath with Japenese hydrotherapy tub w/heated jets, separate shower, double vanity, granite counters, heated floors. Relaxing loft area upstairs along with secondary beds and fully renovated bath. Large bonus room. Incredible natural light throughout this home. Coveted front landscape. 2 car garage with new flooring and new paint. This home has it all! Incredible property to call home and in the heart of Huntersville with convenient access to shopping, dining and I-77!
Location
State NC
County Mecklenburg
Interior
Interior Features Open Floorplan, Vaulted Ceiling, Walk-In Closet(s)
Heating Central
Flooring Carpet, Tile, Wood
Fireplaces Type Great Room, See Through
Fireplace true
Appliance Cable Prewire, Ceiling Fan(s), Gas Cooktop, Dishwasher, Disposal, Gas Dryer Hookup, Microwave, Oven
Exterior
Exterior Feature Fence
Community Features Clubhouse, Playground, Outdoor Pool, Sidewalks, Tennis Court(s)
Roof Type Shingle
Building
Building Description Hardboard Siding, 2 Story
Foundation Slab
Sewer Public Sewer
Water Public
Architectural Style Transitional
Structure Type Hardboard Siding
New Construction false
Schools
Elementary Schools Torrence Creek
Middle Schools Bradley
High Schools Hopewell
Others
HOA Name Hawthorne Management
Acceptable Financing Cash, Conventional
Listing Terms Cash, Conventional
Special Listing Condition None
Read Less Info
Want to know what your home might be worth? Contact us for a FREE valuation!

Our team is ready to help you sell your home for the highest possible price ASAP
© 2024 Listings courtesy of Canopy MLS as distributed by MLS GRID. All Rights Reserved.
Bought with Andrea Montague • Allen Tate Huntersville

"My job is to find and attract mastery-based agents to the office, protect the culture, and make sure everyone is happy! "
1876 Shady Ln, Newton, Carolina, 28658, United States







