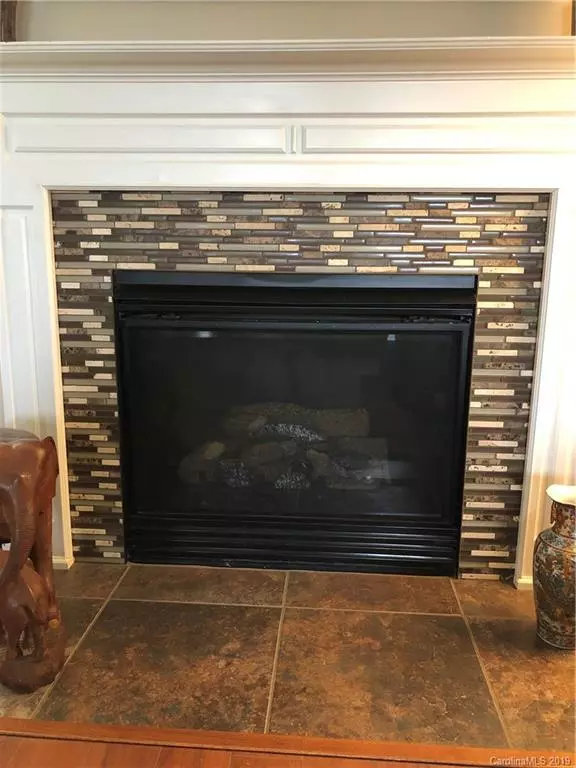$317,500
$317,500
For more information regarding the value of a property, please contact us for a free consultation.
3 Beds
2 Baths
1,763 SqFt
SOLD DATE : 11/22/2019
Key Details
Sold Price $317,500
Property Type Single Family Home
Sub Type Single Family Residence
Listing Status Sold
Purchase Type For Sale
Square Footage 1,763 sqft
Price per Sqft $180
Subdivision Hadley Park
MLS Listing ID 3529165
Sold Date 11/22/19
Style Traditional
Bedrooms 3
Full Baths 2
Construction Status Completed
HOA Fees $74/mo
HOA Y/N 1
Abv Grd Liv Area 1,763
Year Built 2006
Lot Size 0.400 Acres
Acres 0.4
Lot Dimensions 152x75x251x358x60
Property Description
You like the look and feel of new and this home has it. Enjoy your contemporary open concept lifestyle in the flow from living room to kitchen to dining room. Lots of natural light throughout shows off the finishes: laminate hardwoods, granite, and stainless steel. Snuggle into your large master with ensuite, walk-in closet, and ample sitting area. Get easy in and out with main level living and threshold step only. The largest lot in the neighborhood has plenty of outside play yard and fenced back yard with patio and privacy. The double garage includes storage cabinets and work bench. Your new cul-de-sac location provides convenience to everything south with easy access to the airport, downtown Asheville, Hendersonville, Biltmore Town Square, Blue Ridge Parkway, hiking trails, and French Broad River access. This is the right choice for anyone right-sizing.
Location
State NC
County Buncombe
Zoning R-1
Rooms
Main Level Bedrooms 3
Interior
Interior Features Attic Other, Attic Stairs Pulldown, Cable Prewire, Open Floorplan, Pantry, Split Bedroom, Vaulted Ceiling(s), Walk-In Closet(s)
Heating Forced Air, Natural Gas
Cooling Ceiling Fan(s), Heat Pump
Flooring Laminate, Tile
Fireplaces Type Gas Log, Insert, Living Room
Fireplace true
Appliance Dishwasher, Disposal, Dryer, Electric Oven, Electric Range, Gas Cooktop, Gas Oven, Gas Range, Gas Water Heater, Microwave, Refrigerator, Self Cleaning Oven, Washer
Exterior
Exterior Feature Lawn Maintenance
Garage Spaces 2.0
Fence Fenced
Community Features Street Lights
Utilities Available Cable Available, Satellite Internet Available, Wired Internet Available
Roof Type Shingle
Garage true
Building
Lot Description Cul-De-Sac, Level, Paved
Foundation Slab
Builder Name Windsor Built
Sewer Public Sewer
Water City
Architectural Style Traditional
Level or Stories One
Structure Type Stone Veneer,Vinyl
New Construction false
Construction Status Completed
Schools
Elementary Schools Avery'S Creek/Koontz
Middle Schools Valley Springs
High Schools T.C. Roberson
Others
HOA Name IPM Corporation
Acceptable Financing Cash, Conventional
Listing Terms Cash, Conventional
Special Listing Condition None
Read Less Info
Want to know what your home might be worth? Contact us for a FREE valuation!

Our team is ready to help you sell your home for the highest possible price ASAP
© 2024 Listings courtesy of Canopy MLS as distributed by MLS GRID. All Rights Reserved.
Bought with Pierrette Rouleau • Rouleau Real Estate Group

"My job is to find and attract mastery-based agents to the office, protect the culture, and make sure everyone is happy! "
1876 Shady Ln, Newton, Carolina, 28658, United States







