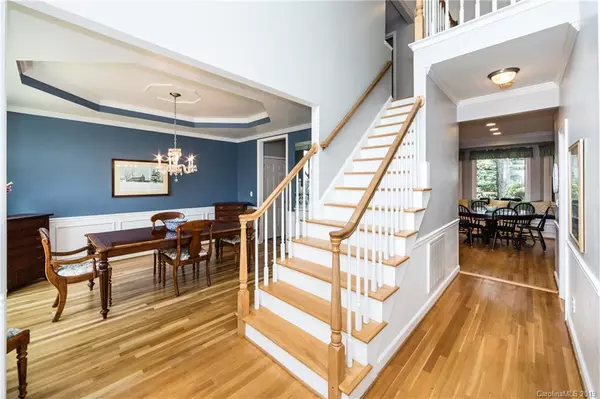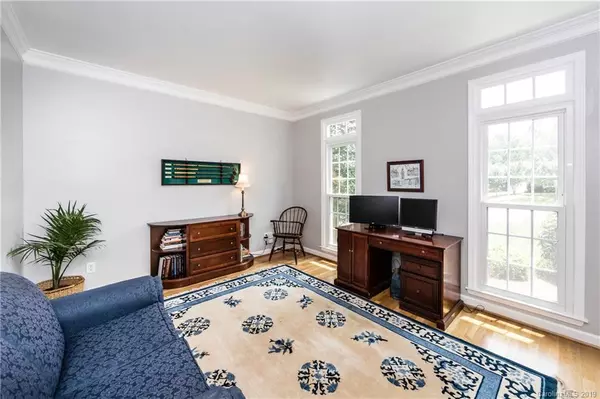$394,000
$400,000
1.5%For more information regarding the value of a property, please contact us for a free consultation.
4 Beds
3 Baths
2,948 SqFt
SOLD DATE : 08/28/2019
Key Details
Sold Price $394,000
Property Type Single Family Home
Sub Type Single Family Residence
Listing Status Sold
Purchase Type For Sale
Square Footage 2,948 sqft
Price per Sqft $133
Subdivision Wynfield
MLS Listing ID 3527165
Sold Date 08/28/19
Style Transitional
Bedrooms 4
Full Baths 2
Half Baths 1
HOA Fees $32
HOA Y/N 1
Abv Grd Liv Area 2,948
Year Built 1993
Lot Size 0.650 Acres
Acres 0.65
Property Description
Beautiful cul-de-sac home with exceptional outdoor space! Perfect for entertaining and enjoying the Carolina weather! This home features 4 large bedrooms, bonus room, Kitchen that opens to Great Room and an awesome 3 seasons room - (easy to add ac/heat). There is also a Dining Room and Office. Huge custom deck with built-in seating and flower pots which provide lots of room for guests. There is also an outside custom fire pit with gas line and built-in seating, a gas grill (gas line) which provide the perfect outdoor setting to enjoy your private oasis. One of the largest and best lots in Wynfield. Upstairs there is a Jack and Jill bathroom and an additional sink so everyone has their own space. Newer roof, Newer (1) furnace, HVAC upstairs unit 2yrs,, water heater(2014). All windows have been replaced, new paint and new carpet. Close to interstate, parks, shopping and so much more! The perfect home is waiting for you!
Location
State NC
County Mecklenburg
Zoning GR
Interior
Interior Features Attic Stairs Pulldown, Breakfast Bar, Built-in Features, Cable Prewire, Garden Tub, Open Floorplan, Pantry, Walk-In Closet(s), Walk-In Pantry
Heating Central, Forced Air, Natural Gas
Cooling Ceiling Fan(s), Zoned
Flooring Carpet, Tile, Vinyl, Wood
Fireplaces Type Fire Pit, Gas Log, Great Room
Fireplace true
Appliance Disposal, Electric Cooktop, Gas Water Heater, Microwave, Plumbed For Ice Maker, Self Cleaning Oven, Wall Oven
Exterior
Exterior Feature Fire Pit, Gas Grill
Garage Spaces 3.0
Fence Fenced
Community Features Clubhouse, Outdoor Pool, Playground, Recreation Area, Sidewalks, Street Lights, Tennis Court(s), Walking Trails
Utilities Available Cable Available
Garage true
Building
Lot Description Corner Lot, Cul-De-Sac, Level, Open Lot
Foundation Crawl Space
Sewer Public Sewer
Water City
Architectural Style Transitional
Level or Stories Two
Structure Type Brick Partial, Fiber Cement, Hardboard Siding
New Construction false
Schools
Elementary Schools Unspecified
Middle Schools Unspecified
High Schools Unspecified
Others
HOA Name Hawthorne Management
Special Listing Condition None
Read Less Info
Want to know what your home might be worth? Contact us for a FREE valuation!

Our team is ready to help you sell your home for the highest possible price ASAP
© 2024 Listings courtesy of Canopy MLS as distributed by MLS GRID. All Rights Reserved.
Bought with Angela Kirsch • Keller Williams Huntersville

"My job is to find and attract mastery-based agents to the office, protect the culture, and make sure everyone is happy! "
1876 Shady Ln, Newton, Carolina, 28658, United States







