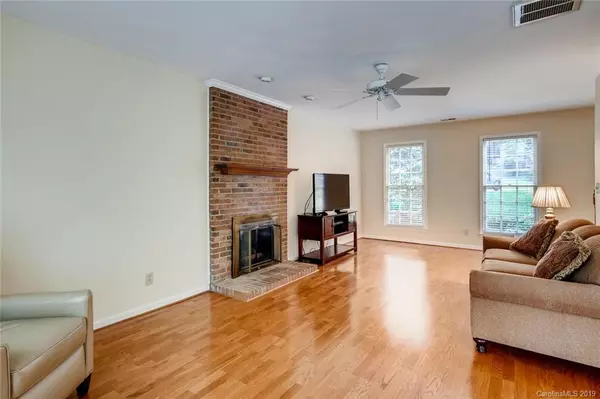$311,500
$311,500
For more information regarding the value of a property, please contact us for a free consultation.
3 Beds
3 Baths
2,327 SqFt
SOLD DATE : 10/24/2019
Key Details
Sold Price $311,500
Property Type Single Family Home
Sub Type Single Family Residence
Listing Status Sold
Purchase Type For Sale
Square Footage 2,327 sqft
Price per Sqft $133
Subdivision Wynfield
MLS Listing ID 3526051
Sold Date 10/24/19
Style Transitional
Bedrooms 3
Full Baths 2
Half Baths 1
HOA Fees $26
HOA Y/N 1
Year Built 1990
Lot Size 0.370 Acres
Acres 0.37
Property Description
Incredible opportunity to feel away from the hustle while being located minutes to fine shopping, dinning, amenities and hospital with easy access to 77. This home has been lovingly maintained and improved by the current owners. This highly functional floor plan features neutral colors, a large family room, dining room, stylish eat-in kitchen and a fully finished four season sunroom that overlooks a huge backyard. Kitchen has beautiful cabinets and granite counters with an eat-in area with a bay window. Upstairs features a large master suite that will not disappoint, nicely sized secondary bedrooms with fantastic closets and a large bonus room with potential to be a 4th bedroom. Notable upgrades made throughout the home that are sure to please! Attractive cul-de-sac lot with mature landscaping and back deck make this home feel like an oasis. Amazing value ready for you to move right in!
Location
State NC
County Mecklenburg
Interior
Interior Features Garden Tub
Heating Central, Heat Pump
Flooring Carpet, Hardwood, Tile
Fireplaces Type Family Room
Fireplace true
Appliance Dishwasher, Disposal, Electric Dryer Hookup, Plumbed For Ice Maker
Exterior
Community Features Clubhouse, Playground, Outdoor Pool, Recreation Area, Sidewalks, Walking Trails
Roof Type Shingle
Building
Building Description Fiber Cement, 2 Story
Foundation Crawl Space
Sewer Public Sewer
Water Public
Architectural Style Transitional
Structure Type Fiber Cement
New Construction false
Schools
Elementary Schools Torrence Creek
Middle Schools Bradley
High Schools Hopewell
Others
Acceptable Financing Cash, Conventional, VA Loan
Listing Terms Cash, Conventional, VA Loan
Special Listing Condition None
Read Less Info
Want to know what your home might be worth? Contact us for a FREE valuation!

Our team is ready to help you sell your home for the highest possible price ASAP
© 2024 Listings courtesy of Canopy MLS as distributed by MLS GRID. All Rights Reserved.
Bought with Terry Mattio • Allen Tate University

"My job is to find and attract mastery-based agents to the office, protect the culture, and make sure everyone is happy! "
1876 Shady Ln, Newton, Carolina, 28658, United States







