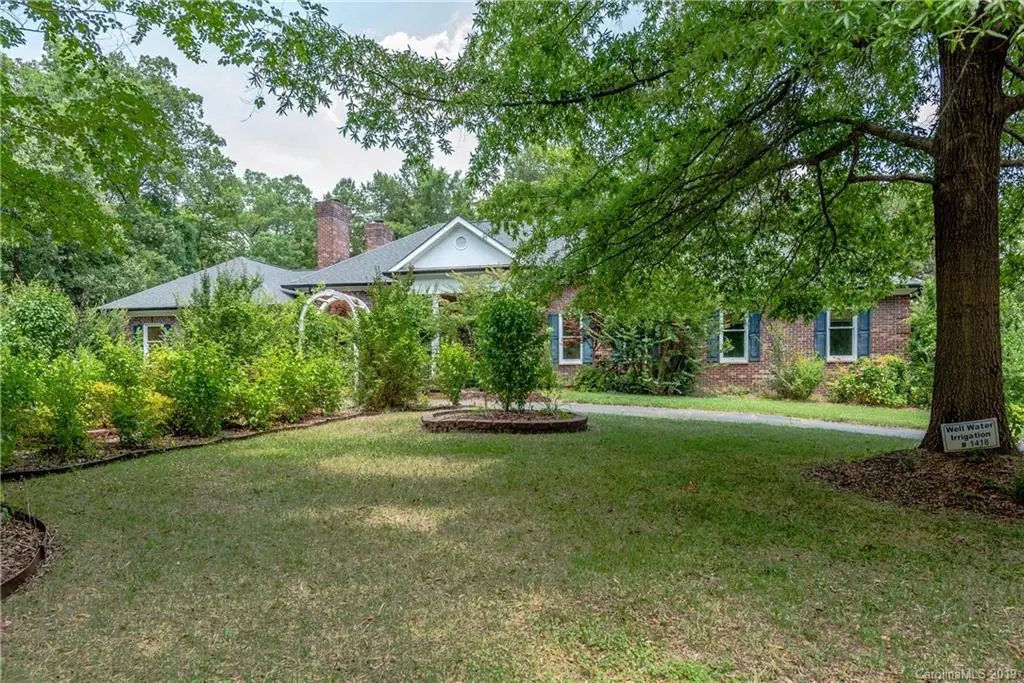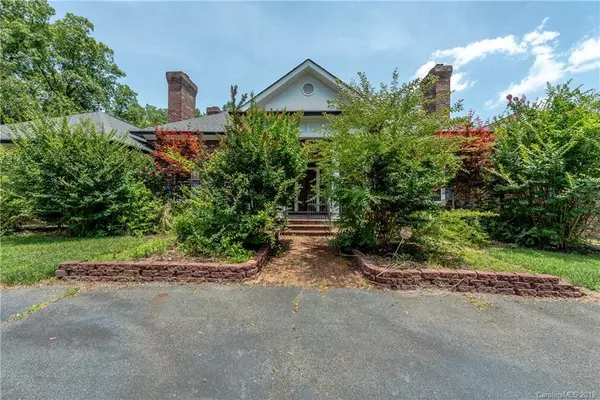$390,000
$413,082
5.6%For more information regarding the value of a property, please contact us for a free consultation.
4 Beds
5 Baths
5,134 SqFt
SOLD DATE : 10/03/2019
Key Details
Sold Price $390,000
Property Type Single Family Home
Sub Type Single Family Residence
Listing Status Sold
Purchase Type For Sale
Square Footage 5,134 sqft
Price per Sqft $75
Subdivision Partridge Bluff
MLS Listing ID 3519181
Sold Date 10/03/19
Bedrooms 4
Full Baths 4
Half Baths 1
Year Built 1989
Lot Size 1.420 Acres
Acres 1.42
Lot Dimensions 355' x 60' x 329' x 88' x 106' x 73'
Property Description
Wow! This is a stunner. Full brick home, 2 car garage on main floor, 2.5 car garage in basement. Foyer with 14' ceilings, all closets lined with cedar, moulding package throughout. Living room with French doors, custom built-ins, carpet, wood burning fireplace. Dining room w/ custom built-ins, hardwood floors, and a wood burning fireplace. Breakfast area with a pass-thru gas log fireplace, tiled floor vaulted ceiling. Great room with tile floor, vaulted ceiling, and full wet bar. Complete with saloon doors! Kitchen has granite counters, large working island with bar seating, 6-burner smooth top cook top, stainless appliances including double wall ovens, microwave, dishwasher. Office has knotty pine paneling, French doors, custom built-ins, and wood burning fireplace. Owner suite has access to private deck, WIC, huge owner's bath w/ corner jet tub, sep shower, & oversized vanities. 3 guest rooms on the main w/ ceiling fans. Walk-out basement w/ rec room and full bath. Fenced backyard.
Location
State NC
County Cabarrus
Interior
Interior Features Attic Other, Basement Shop, Breakfast Bar, Built Ins, Cathedral Ceiling(s), Garage Shop, Kitchen Island, Open Floorplan, Walk-In Closet(s), Wet Bar
Heating Central
Flooring Carpet, Tile, Wood
Fireplaces Type Gas Log, Kitchen, Living Room, Wood Burning
Fireplace true
Appliance Ceiling Fan(s), Electric Cooktop, Dishwasher, Double Oven, Plumbed For Ice Maker, Microwave
Exterior
Exterior Feature Fence, Greenhouse
Building
Lot Description Private, Rolling Slope, Wooded
Foundation Basement Fully Finished
Sewer Public Sewer
Water Public, Well
New Construction false
Schools
Elementary Schools Beverly Hills
Middle Schools Concord
High Schools Concord
Others
Acceptable Financing Cash, Conventional
Listing Terms Cash, Conventional
Special Listing Condition Notice Of Default
Read Less Info
Want to know what your home might be worth? Contact us for a FREE valuation!

Our team is ready to help you sell your home for the highest possible price ASAP
© 2024 Listings courtesy of Canopy MLS as distributed by MLS GRID. All Rights Reserved.
Bought with Joe Hartsell • RE/MAX Executive

"My job is to find and attract mastery-based agents to the office, protect the culture, and make sure everyone is happy! "
1876 Shady Ln, Newton, Carolina, 28658, United States







