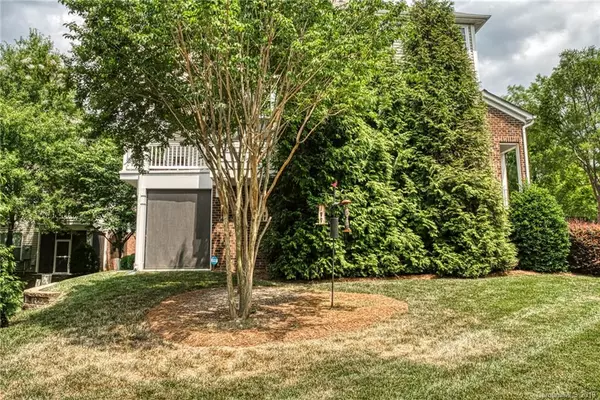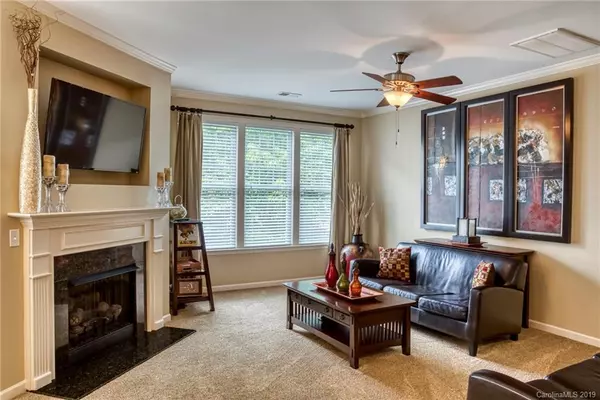$245,000
$252,500
3.0%For more information regarding the value of a property, please contact us for a free consultation.
4 Beds
4 Baths
2,341 SqFt
SOLD DATE : 07/22/2019
Key Details
Sold Price $245,000
Property Type Condo
Sub Type Condo/Townhouse
Listing Status Sold
Purchase Type For Sale
Square Footage 2,341 sqft
Price per Sqft $104
Subdivision Skybrook
MLS Listing ID 3513246
Sold Date 07/22/19
Style Transitional
Bedrooms 4
Full Baths 3
Half Baths 1
HOA Fees $276/mo
HOA Y/N 1
Year Built 2008
Lot Size 2,178 Sqft
Acres 0.05
Lot Dimensions 32x65x27x78
Property Description
Beautiful End Unit TownHome in Skybrook Golf Course Community.
Crown Molding throughout the Upper Level. Gourmet Kitchen has Granite Countertops with Bull Nose Edging, 42 inch Cabinets, Stainless Steel Appliances, Tile Backsplash Beautiful Tile Floors. New Carpet on Third Level. Wrought iron spindles on Staircasel. All full baths have Corian Countertops, Framed Mirrors and 20 inch Tile Flooring. Half Bath has Upgraded Pedestal Sink with Framed Mirror and 20 inch Tile Flooring. Master Bedroom has Sound Dampening Insulation. Master Bath has Jacuzzi Tub, Walk in Shower, Framed Mirrors, 20 inch Tile Floors, Walk- in Closet and Linen Closet. Waterproofed Upper Deck, Screened Porch with Ceiling Fan on Lower Level. Fourth Bedroom with Separate Entry and Full Bath used as Exercise studio. Installed Air Scrubber Plus with Active Pure Technology which cleans, freshens and purifies the air. Close to Neighborhood Club House, Pool, Tennis Courts, Walking Trails, Golf Course and more.
Location
State NC
County Cabarrus
Building/Complex Name Skybrook
Interior
Interior Features Attic Stairs Pulldown, Cable Available, Walk-In Closet(s)
Heating Central, Gas Water Heater, Multizone A/C, Zoned
Flooring Carpet, Tile
Fireplaces Type Family Room
Fireplace true
Appliance Cable Prewire, Ceiling Fan(s), CO Detector, Dishwasher, Disposal, Electric Dryer Hookup, Plumbed For Ice Maker, Microwave, Network Ready
Exterior
Exterior Feature Lawn Maintenance
Community Features Clubhouse, Fitness Center, Golf, Playground, Pool, Recreation Area, Sidewalks, Street Lights, Tennis Court(s), Walking Trails
Roof Type Composition
Building
Lot Description End Unit, Wooded
Building Description Vinyl Siding, 3 Story
Foundation Basement Garage Door
Sewer Public Sewer
Water Public
Architectural Style Transitional
Structure Type Vinyl Siding
New Construction false
Schools
Elementary Schools Cox Mill
Middle Schools Harrisrd
High Schools Cox Mill
Others
HOA Name Key Community Management
Acceptable Financing Cash, Conventional, FHA, VA Loan
Listing Terms Cash, Conventional, FHA, VA Loan
Special Listing Condition None
Read Less Info
Want to know what your home might be worth? Contact us for a FREE valuation!

Our team is ready to help you sell your home for the highest possible price ASAP
© 2024 Listings courtesy of Canopy MLS as distributed by MLS GRID. All Rights Reserved.
Bought with Kim Majhi • Keller Williams University City

"My job is to find and attract mastery-based agents to the office, protect the culture, and make sure everyone is happy! "
1876 Shady Ln, Newton, Carolina, 28658, United States







