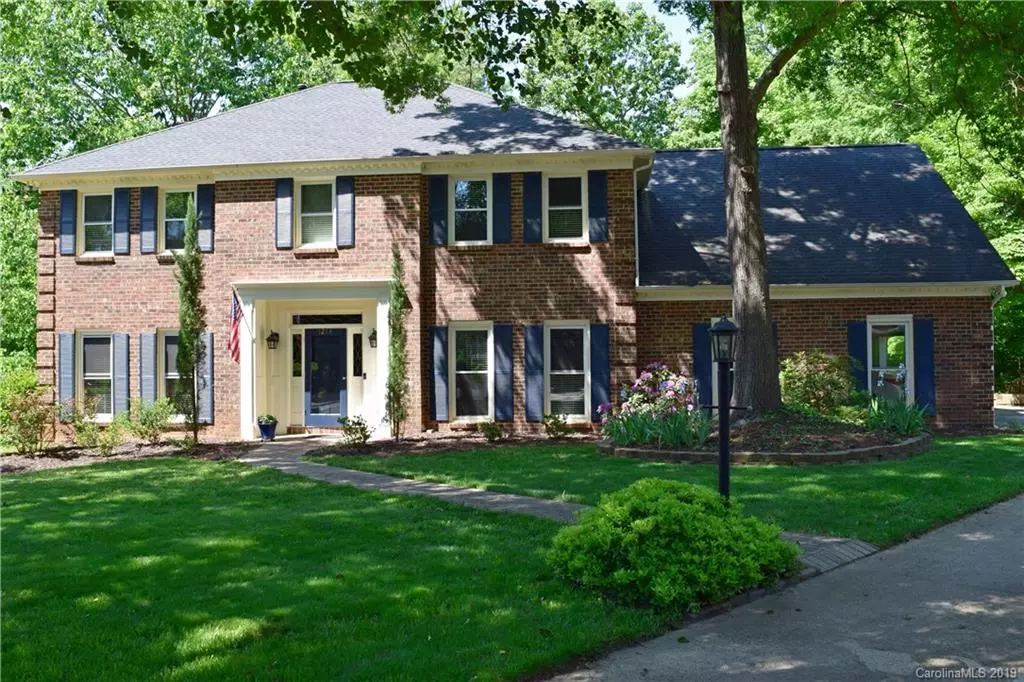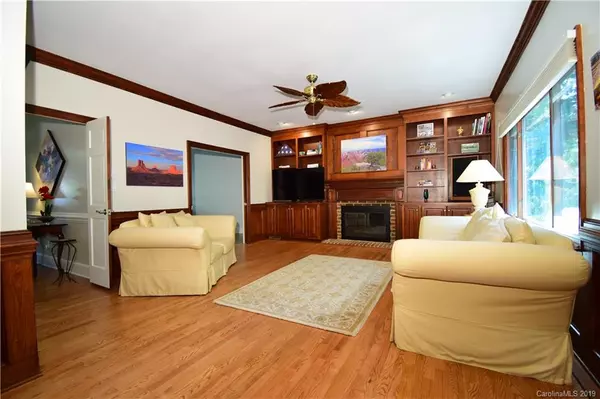$542,500
$574,999
5.7%For more information regarding the value of a property, please contact us for a free consultation.
6 Beds
4 Baths
4,895 SqFt
SOLD DATE : 01/29/2020
Key Details
Sold Price $542,500
Property Type Single Family Home
Sub Type Single Family Residence
Listing Status Sold
Purchase Type For Sale
Square Footage 4,895 sqft
Price per Sqft $110
Subdivision Mallory Manor
MLS Listing ID 3489465
Sold Date 01/29/20
Style Traditional
Bedrooms 6
Full Baths 3
Half Baths 1
Year Built 1988
Lot Size 0.440 Acres
Acres 0.44
Lot Dimensions 44'x171'x200'x187'
Property Description
**Seller Offering $10,000 In Closing Costs** Beautiful move-in ready home located in a quiet cul-de-sac. Home features a private wooded back yard, NO HOA's, a fully finished basement with a second master, and a HUGE walk-in closet in the master. Located close to top ranked schools including a walkable neighborhood elementary school. Enjoy the quiet backyard setting and view from the screened in porch and adjoining deck. Recent kitchen upgrades-granite, backsplash, lighting. Hardwood floors recently resurfaced, laundry room updated tile flooring, cabinet counter top, utility sink. Spacious basement has all new carpet throughout and two separate entrances to a patio area. Totally remodeled master bath. All walls freshly painted. 5th Bedroom accessible by separate staircase from laundry room. Recent improvements: new roof 2010, new windows 2013 (both 30 year transferable warranty), upstairs heat pump replaced in 2017, entirely replaced wood deck, stairs to back yard 2019 and more!
Location
State NC
County Mecklenburg
Interior
Interior Features Attic Fan, Attic Stairs Pulldown, Built Ins, Cable Available, Kitchen Island, Laundry Chute, Pantry, Walk-In Closet(s), Wet Bar, Window Treatments
Heating Central, Gas Water Heater, Heat Pump, Heat Pump
Flooring Carpet, Tile, Wood
Fireplaces Type Den, Gas Log, Recreation Room, Wood Burning
Fireplace true
Appliance Cable Prewire, Ceiling Fan(s), CO Detector, Convection Oven, Electric Cooktop, Dishwasher, Disposal, Double Oven, Dryer, Electric Dryer Hookup, Plumbed For Ice Maker, Microwave, Natural Gas, Refrigerator, Self Cleaning Oven
Exterior
Community Features Sidewalks, Street Lights
Roof Type Shingle
Building
Lot Description Cul-De-Sac, Creek/Stream, Wooded, Wooded
Building Description Brick,Wood Siding, 2 Story/Basement
Foundation Basement, Basement Fully Finished, Basement Inside Entrance, Basement Outside Entrance
Sewer Public Sewer
Water Public
Architectural Style Traditional
Structure Type Brick,Wood Siding
New Construction false
Schools
Elementary Schools Elizabeth Lane
Middle Schools South Charlotte
High Schools Providence
Others
Acceptable Financing Cash, Conventional
Listing Terms Cash, Conventional
Special Listing Condition None
Read Less Info
Want to know what your home might be worth? Contact us for a FREE valuation!

Our team is ready to help you sell your home for the highest possible price ASAP
© 2024 Listings courtesy of Canopy MLS as distributed by MLS GRID. All Rights Reserved.
Bought with Andrew Rosen • Allen Tate SouthPark

"My job is to find and attract mastery-based agents to the office, protect the culture, and make sure everyone is happy! "
1876 Shady Ln, Newton, Carolina, 28658, United States







