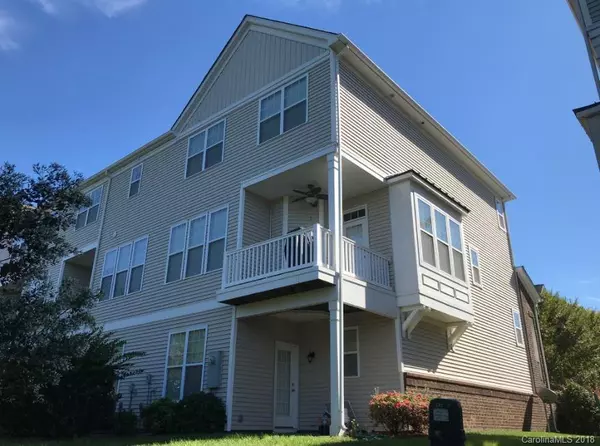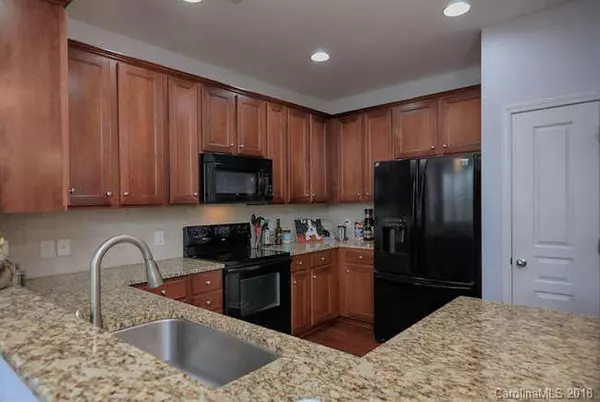$240,000
$247,500
3.0%For more information regarding the value of a property, please contact us for a free consultation.
4 Beds
4 Baths
2,221 SqFt
SOLD DATE : 01/18/2019
Key Details
Sold Price $240,000
Property Type Condo
Sub Type Condo/Townhouse
Listing Status Sold
Purchase Type For Sale
Square Footage 2,221 sqft
Price per Sqft $108
Subdivision Skybrook
MLS Listing ID 3442467
Sold Date 01/18/19
Style Transitional
Bedrooms 4
Full Baths 3
Half Baths 1
HOA Fees $260/mo
HOA Y/N 1
Year Built 2010
Lot Size 2,178 Sqft
Acres 0.05
Property Description
Location, Location! Cabarrus County Schools! Beautiful 3-story end unit loaded w/upgrades & enjoy the most private & peaceful views off your patio & deck, an extremely rare combination in Skybrook. Lower level features large bedroom w/brand new carpet, en-suite bath, walk-in closet & walkout patio. Main floor offers upgraded kitchen w/breakfast bar, ample cabinetry, granite countertops & tile backsplash. Kitchen opens into dining area w/wainscoting & the large great room w/fireplace & deck overlooking the pond. Carpeted office off the kitchen offers added convenience. Upper floor features 3 bedrooms, laundry & 2 baths. Spacious master comes with trey ceiling and the master bath features a large garden tub, dual vanities, walk in shower & tile floor. Within walking distance to all the amenities available in the community: Walking Trails, Pools, Fitness Club, Tennis, Golf & Playground. Ideally located and convenient to Concord Mills, Birkdale, restaurants, interstate hwys & Lake Norman.
Location
State NC
County Cabarrus
Building/Complex Name Skybrook
Interior
Interior Features Attic Stairs Pulldown, Breakfast Bar, Cable Available, Pantry, Tray Ceiling, Vaulted Ceiling, Walk-In Closet(s)
Heating Central, Multizone A/C, Zoned
Flooring Carpet, Tile, Wood
Fireplaces Type Gas Log, Great Room, Gas
Fireplace true
Appliance Cable Prewire, CO Detector, Convection Oven, Electric Cooktop, Dishwasher, Disposal, Plumbed For Ice Maker, Microwave, Security System, Self Cleaning Oven
Exterior
Exterior Feature Deck, Lawn Maintenance, In Ground Pool, Tennis Court(s)
Community Features Clubhouse, Dog Park, Fitness Center, Golf, Lake, Playground, Pond, Pool, Putting Green, Recreation Area, Sidewalks, Street Lights, Tennis Court(s), Walking Trails
Building
Lot Description Water View
Building Description Vinyl Siding, 3 Story
Foundation Slab
Sewer Public Sewer
Water Public
Architectural Style Transitional
Structure Type Vinyl Siding
New Construction false
Schools
Elementary Schools Cox Mill
Middle Schools Harrisrd
High Schools Cox Mill
Others
HOA Name Key Mgmt
Acceptable Financing Cash, Conventional, FHA, VA Loan
Listing Terms Cash, Conventional, FHA, VA Loan
Special Listing Condition None
Read Less Info
Want to know what your home might be worth? Contact us for a FREE valuation!

Our team is ready to help you sell your home for the highest possible price ASAP
© 2024 Listings courtesy of Canopy MLS as distributed by MLS GRID. All Rights Reserved.
Bought with Daimean Fludd • RE/MAX Executive

"My job is to find and attract mastery-based agents to the office, protect the culture, and make sure everyone is happy! "
1876 Shady Ln, Newton, Carolina, 28658, United States







