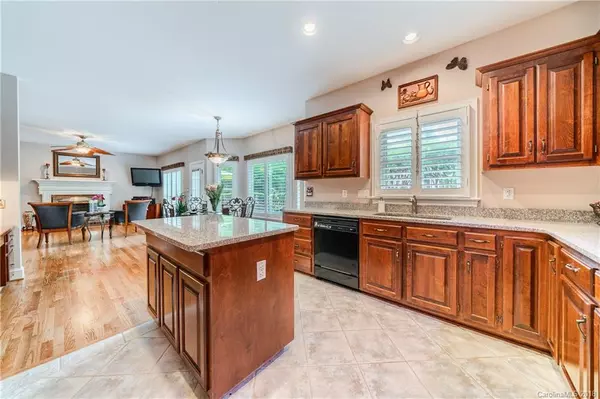$364,500
$384,900
5.3%For more information regarding the value of a property, please contact us for a free consultation.
4 Beds
4 Baths
3,439 SqFt
SOLD DATE : 02/14/2019
Key Details
Sold Price $364,500
Property Type Single Family Home
Sub Type Single Family Residence
Listing Status Sold
Purchase Type For Sale
Square Footage 3,439 sqft
Price per Sqft $105
Subdivision Wynfield
MLS Listing ID 3417259
Sold Date 02/14/19
Style Traditional
Bedrooms 4
Full Baths 3
Half Baths 1
HOA Fees $31
HOA Y/N 1
Year Built 1990
Lot Size 0.360 Acres
Acres 0.36
Property Description
MUST SEE WALK-THRU VIDEO - In 2 minutes this video will show you the quality and grandeur of this stately home that can be yours *** Upon entry you will be greeted by the grand staircase in the 2-story foyer flanked by a formal living room on one side and an office/study with quality wood built-ins on the other. Kitchen and breakfast area are open to the spacious family room that includes a wood burning fireplace with gas logs. Features include solid oak hardwoods, tile floors, granite counter tops in kitchen, updated master bathroom, Jack and Jill bathroom, plantation shutters, new carpet, expansive deck with retractable awnings, over-sized garage with cabinets and workbench. Close to the interstate, shopping, restaurants, and Greenway.
Location
State NC
County Mecklenburg
Interior
Interior Features Attic Stairs Pulldown, Built Ins, Kitchen Island, Tray Ceiling, Walk-In Closet(s), Walk-In Pantry, Whirlpool
Heating Central
Flooring Carpet, Laminate, Tile, Wood
Fireplaces Type Family Room, Gas Log
Fireplace true
Appliance Ceiling Fan(s), Electric Cooktop, Dishwasher, Refrigerator
Exterior
Exterior Feature Deck, In-Ground Irrigation
Community Features Clubhouse, Playground, Pool, Tennis Court(s)
Building
Lot Description Corner Lot, Wooded
Foundation Crawl Space
Sewer Public Sewer
Water Public
Architectural Style Traditional
New Construction false
Schools
Elementary Schools Unspecified
Middle Schools Unspecified
High Schools Unspecified
Others
HOA Name Hawthorne
Acceptable Financing Cash, Conventional
Listing Terms Cash, Conventional
Special Listing Condition None
Read Less Info
Want to know what your home might be worth? Contact us for a FREE valuation!

Our team is ready to help you sell your home for the highest possible price ASAP
© 2024 Listings courtesy of Canopy MLS as distributed by MLS GRID. All Rights Reserved.
Bought with Robert Janezic • RE/MAX Executive

"My job is to find and attract mastery-based agents to the office, protect the culture, and make sure everyone is happy! "
1876 Shady Ln, Newton, Carolina, 28658, United States







