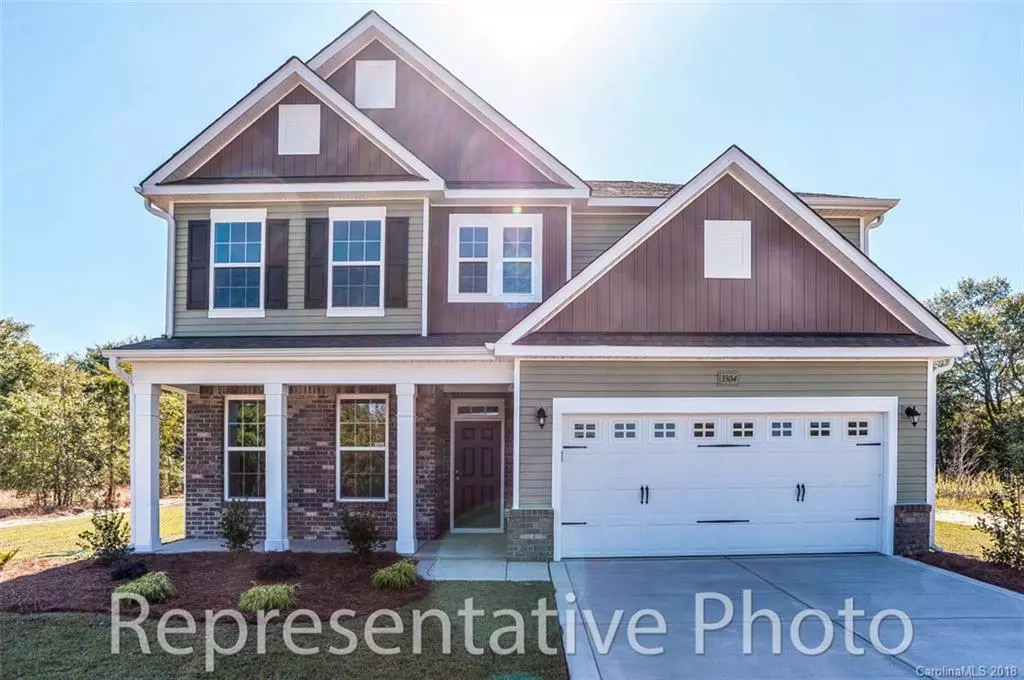$365,709
$337,242
8.4%For more information regarding the value of a property, please contact us for a free consultation.
4 Beds
3 Baths
2,689 SqFt
SOLD DATE : 03/29/2019
Key Details
Sold Price $365,709
Property Type Single Family Home
Sub Type Single Family Residence
Listing Status Sold
Purchase Type For Sale
Square Footage 2,689 sqft
Price per Sqft $136
Subdivision Herndon Heritage
MLS Listing ID 3417331
Sold Date 03/29/19
Style Traditional
Bedrooms 4
Full Baths 2
Half Baths 1
HOA Fees $21/ann
HOA Y/N 1
Year Built 2018
Lot Size 0.900 Acres
Acres 0.9
Lot Dimensions 130x192.72x256x258.68
Property Description
Ask about BOGO! The Trillium plan by H&H Homes is a two story home with 4-5 bedrooms and 2.5-3 bathrooms. The covered front porch opens up into the foyer and leads into the home. An elegant dining room is easily accessible from the kitchen and an optional butler’s pantry is perfect for entertaining. The vast open concept kitchen with 7ft. eat at island and breakfast nook opens to the family room with tray ceiling. The expansive first floor master bedroom has plenty of finishing touches such as a tray ceiling. The master bathroom is ideal with dual vanities, a spate shower, garden tub and a huge walk in closet. A powder room and laundry room complete the first floor. This home comes with the option to convert the formal dining room into a study or fifth bedroom with full bath. The second floor consists of a loft with a game storage closet, three large bedrooms and full bathroom with separate vanities. An option is available to add additional square footage upstairs with a bonus room.
Location
State SC
County York
Interior
Interior Features Attic Stairs Pulldown, Attic Walk In, Cable Available, Garden Tub, Kitchen Island, Open Floorplan, Pantry, Tray Ceiling, Walk-In Closet(s)
Heating Central, Gas Water Heater, Multizone A/C, Zoned, Natural Gas
Flooring Carpet, Laminate, Tile
Fireplaces Type Family Room, Gas Log, Vented, Gas
Fireplace true
Appliance Cable Prewire, Ceiling Fan(s), Disposal, ENERGY STAR Qualified Dishwasher, Low Flow Fixtures, Microwave, Natural Gas, Network Ready, Security System
Building
Lot Description Level
Building Description Vinyl Siding, 2 Story
Foundation Slab
Builder Name H&H Homes
Sewer Septic Tank
Water Well
Architectural Style Traditional
Structure Type Vinyl Siding
New Construction true
Schools
Elementary Schools Sunset Park
Middle Schools Saluda Trail
High Schools South Pointe (Sc)
Others
HOA Name Revelation Community Management
Acceptable Financing Cash, Conventional, FHA, VA Loan
Listing Terms Cash, Conventional, FHA, VA Loan
Special Listing Condition None
Read Less Info
Want to know what your home might be worth? Contact us for a FREE valuation!

Our team is ready to help you sell your home for the highest possible price ASAP
© 2024 Listings courtesy of Canopy MLS as distributed by MLS GRID. All Rights Reserved.
Bought with Stephanie Haselrig • Costello Real Estate and Investments

"My job is to find and attract mastery-based agents to the office, protect the culture, and make sure everyone is happy! "
1876 Shady Ln, Newton, Carolina, 28658, United States


