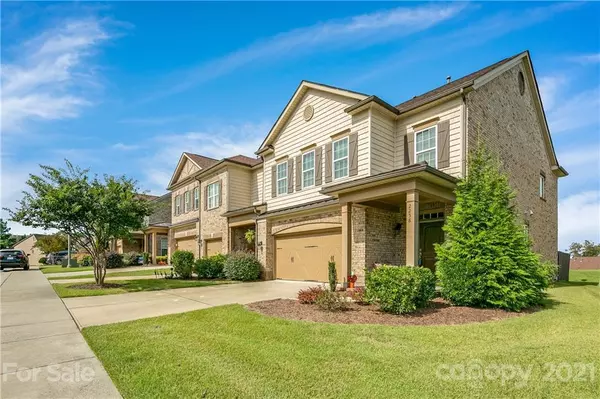$445,000
$450,000
1.1%For more information regarding the value of a property, please contact us for a free consultation.
3 Beds
3 Baths
922 SqFt
SOLD DATE : 11/18/2021
Key Details
Sold Price $445,000
Property Type Townhouse
Sub Type Townhouse
Listing Status Sold
Purchase Type For Sale
Square Footage 922 sqft
Price per Sqft $482
Subdivision Christenbury Walk
MLS Listing ID 3788297
Sold Date 11/18/21
Bedrooms 3
Full Baths 2
Half Baths 1
HOA Fees $191/mo
HOA Y/N 1
Year Built 2013
Lot Size 2,613 Sqft
Acres 0.06
Property Description
Awesome opportunity to own this immaculate townhome in sought-after Christenbury Walk! World-Class amenities include clubhouse, pool, tennis courts, recreation area, walking trails...something for everyone! Cabarrus Co schools and taxes. Convenient to restaurants, shopping & interstates. Welcoming covered front porch greets you & leads to a charming entry. You'll notice tons of upgrades including hardwood flooring, light fixtures, carpet. Gourmet kitchen w/island, quartz countertops, tile backsplash, stainless appliances, built-in microwave & adjoining lovely dining area. Open view to family room features architectural columns & gorgeous coffered ceiling that enhances the tasteful decor. Luxurious master suite has beautiful windows that provide tons of natural light, a wonderful sitting area for relaxation, lighted ceiling fan, bath w/walk-in closet, double vanity, tile shower. Enjoy relaxing on the back patio. Other features include upper level laundry, attached 2 car garage.
Location
State NC
County Cabarrus
Building/Complex Name Christenbury Walk
Interior
Interior Features Garden Tub, Kitchen Island, Walk-In Closet(s)
Heating Central, Gas Hot Air Furnace
Flooring Carpet, Hardwood, Tile
Fireplace false
Appliance Cable Prewire, Ceiling Fan(s), Electric Cooktop, Dishwasher, Disposal, Electric Oven, Plumbed For Ice Maker, Microwave, Security System
Exterior
Exterior Feature In-Ground Irrigation, Lawn Maintenance
Community Features Clubhouse, Fitness Center, Outdoor Pool, Recreation Area, Tennis Court(s), Walking Trails
Building
Lot Description End Unit
Building Description Brick,Vinyl Siding, Two Story
Foundation Slab
Builder Name Meetingstreet
Sewer Public Sewer
Water Public
Structure Type Brick,Vinyl Siding
New Construction false
Schools
Elementary Schools Unspecified
Middle Schools Unspecified
High Schools Unspecified
Others
HOA Name Hawthorne Mgmt
Acceptable Financing Cash, Conventional, FHA, VA Loan
Listing Terms Cash, Conventional, FHA, VA Loan
Special Listing Condition None
Read Less Info
Want to know what your home might be worth? Contact us for a FREE valuation!

Our team is ready to help you sell your home for the highest possible price ASAP
© 2024 Listings courtesy of Canopy MLS as distributed by MLS GRID. All Rights Reserved.
Bought with Kimi Parker • Parker Realty Home & Land LLC

"My job is to find and attract mastery-based agents to the office, protect the culture, and make sure everyone is happy! "
1876 Shady Ln, Newton, Carolina, 28658, United States







