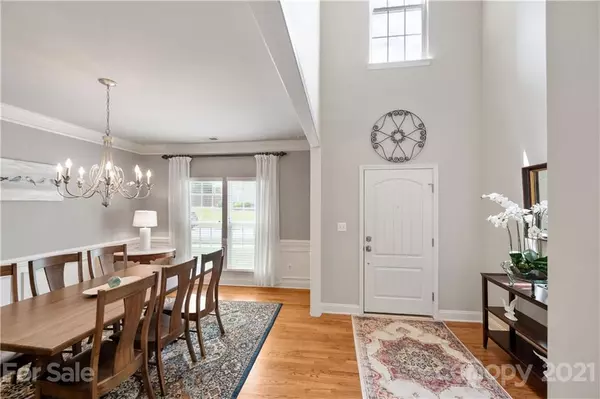$479,000
$470,000
1.9%For more information regarding the value of a property, please contact us for a free consultation.
4 Beds
4 Baths
1,631 SqFt
SOLD DATE : 11/01/2021
Key Details
Sold Price $479,000
Property Type Townhouse
Sub Type Townhouse
Listing Status Sold
Purchase Type For Sale
Square Footage 1,631 sqft
Price per Sqft $293
Subdivision Christenbury Walk
MLS Listing ID 3786302
Sold Date 11/01/21
Style Transitional
Bedrooms 4
Full Baths 3
Half Baths 1
HOA Fees $342/mo
HOA Y/N 1
Year Built 2007
Lot Size 3,920 Sqft
Acres 0.09
Property Description
This is a fantastic home! Light & Bright 3 story living & garage & primary suite on main level. Entering the 2 story foyer, you relax in this spacious end unit townhome. To your right is an ample sized dining room, living room or office depending on your preference. As you move down the hallway you will pass the walk in laundry room, and in front of you will be your bright open 2 story great room. The primary suite to the left features a walk in closet, large bath and walk in shower. The kitchen features an open bar and butlers pantry. Highlighting the rooms will be the wooded private view behind you, and the main level open deck for upstairs dining or entertaining. Upstairs you'll find 2 large bedrooms, plus an open loft w builtins for office or play, The not to miss basement suite has a custom bar, full bedroom/bath suite and huge walk in storage, plus a screened porch. This is a must see home! Community has all the top amenities and this home is a stones throw away from them.
Location
State NC
County Cabarrus
Building/Complex Name Christenbury Walk
Interior
Heating Central, Gas Hot Air Furnace
Flooring Carpet, Tile, Wood
Fireplaces Type Great Room
Fireplace true
Appliance Bar Fridge, Cable Prewire, Ceiling Fan(s), Central Vacuum, Electric Cooktop, Dishwasher, Disposal, Double Oven, Electric Oven, Electric Dryer Hookup, Plumbed For Ice Maker, Microwave, Wall Oven
Exterior
Community Features Clubhouse, Dog Park, Fitness Center, Game Court, Outdoor Pool, Picnic Area, Playground, Recreation Area, Sidewalks, Sport Court, Street Lights, Tennis Court(s), Walking Trails
Building
Lot Description Private
Building Description Brick, Two Story/Basement
Foundation Basement Outside Entrance, Basement Partially Finished
Sewer Public Sewer
Water Public
Architectural Style Transitional
Structure Type Brick
New Construction false
Schools
Elementary Schools Cox Mill
Middle Schools Harrisrd
High Schools Cox Mill
Others
HOA Name Hawthorne Management
Restrictions Architectural Review
Acceptable Financing Cash, Conventional
Listing Terms Cash, Conventional
Special Listing Condition None
Read Less Info
Want to know what your home might be worth? Contact us for a FREE valuation!

Our team is ready to help you sell your home for the highest possible price ASAP
© 2024 Listings courtesy of Canopy MLS as distributed by MLS GRID. All Rights Reserved.
Bought with Colleen OConnell • Southern Homes of the Carolinas

"My job is to find and attract mastery-based agents to the office, protect the culture, and make sure everyone is happy! "
1876 Shady Ln, Newton, Carolina, 28658, United States







