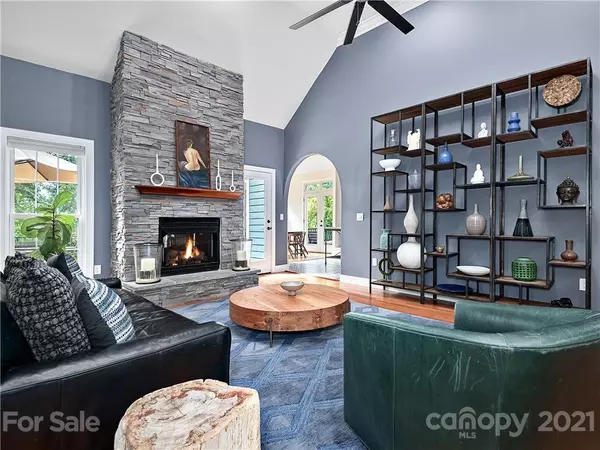$681,000
$669,900
1.7%For more information regarding the value of a property, please contact us for a free consultation.
3 Beds
5 Baths
3,586 SqFt
SOLD DATE : 11/08/2021
Key Details
Sold Price $681,000
Property Type Single Family Home
Sub Type Single Family Residence
Listing Status Sold
Purchase Type For Sale
Square Footage 3,586 sqft
Price per Sqft $189
Subdivision High Vista
MLS Listing ID 3793409
Sold Date 11/08/21
Style Traditional
Bedrooms 3
Full Baths 4
Half Baths 1
HOA Fees $62/ann
HOA Y/N 1
Year Built 1999
Lot Size 0.820 Acres
Acres 0.82
Property Description
**Multiple Offers Received. Sellers are requesting all offers be submitted by Friday, October 8th by 4 PM. Welcome to your High Vista Country Club beauty. This home is tucked away in the rear of the community, located on a cul-de-sac lot embracing mountain views from your breakfast nook and side deck. These owners have taken great pride in improving this home over the years including new driveway, completely renovated kitchen, stunning walnut engineered wood flooring in the lower level, painting throughout, new decks, and fresh landscaping. The once in-ground pool has been removed and filled to allow for a lovely level green space perfect for relaxation and entertaining. Each bedroom boasts a full bath. The lower level allows for an office space to work from home, great room with billiard table (conveys) and yet anther lower level deck. (Note: HOA is Mandatory and POA is optional. Taxes are Henderson County and Mills River. Water bill is paid to Carolina Water Service.)
Location
State NC
County Henderson
Interior
Interior Features Garden Tub, Open Floorplan, Split Bedroom, Walk-In Closet(s)
Heating Heat Pump, Heat Pump
Flooring Carpet, Wood
Fireplaces Type Family Room, Gas Log
Appliance Ceiling Fan(s), Dishwasher, Dryer, Gas Range, Propane Cooktop, Refrigerator, Washer
Exterior
Community Features Clubhouse, Gated, Golf, Outdoor Pool
Roof Type Shingle
Building
Lot Description Cul-De-Sac, Level, Long Range View, Mountain View, Paved, Private, Sloped, Wooded, Winter View, Year Round View
Building Description Fiber Cement, One Story Basement
Foundation Basement, Basement Inside Entrance, Basement Outside Entrance
Sewer Septic Installed
Water Other
Architectural Style Traditional
Structure Type Fiber Cement
New Construction false
Schools
Elementary Schools Glen Marlow
Middle Schools Rugby
High Schools West Henderson
Others
HOA Name IPM
Restrictions Architectural Review,Deed,Manufactured Home Not Allowed,Modular Not Allowed,Square Feet,Subdivision
Acceptable Financing Cash, Conventional
Listing Terms Cash, Conventional
Special Listing Condition None
Read Less Info
Want to know what your home might be worth? Contact us for a FREE valuation!

Our team is ready to help you sell your home for the highest possible price ASAP
© 2024 Listings courtesy of Canopy MLS as distributed by MLS GRID. All Rights Reserved.
Bought with Richard Lindau • Nest Realty Asheville

"My job is to find and attract mastery-based agents to the office, protect the culture, and make sure everyone is happy! "
1876 Shady Ln, Newton, Carolina, 28658, United States







