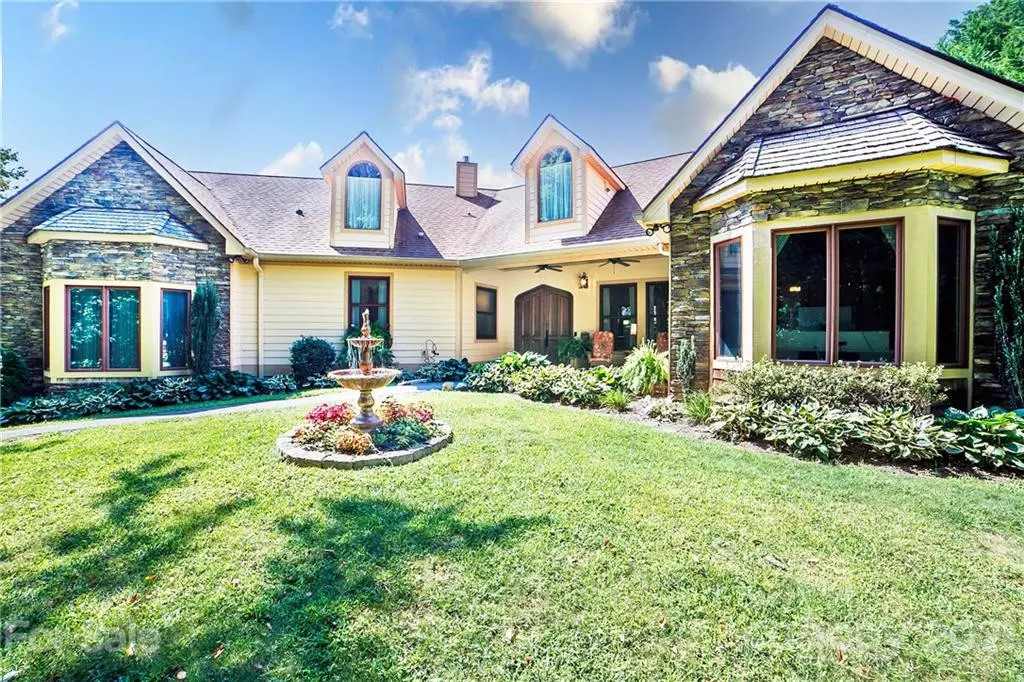$599,000
$599,000
For more information regarding the value of a property, please contact us for a free consultation.
3 Beds
3 Baths
1,968 SqFt
SOLD DATE : 10/20/2021
Key Details
Sold Price $599,000
Property Type Single Family Home
Sub Type Single Family Residence
Listing Status Sold
Purchase Type For Sale
Square Footage 1,968 sqft
Price per Sqft $304
Subdivision High Vista
MLS Listing ID 3777913
Sold Date 10/20/21
Bedrooms 3
Full Baths 2
Half Baths 1
HOA Fees $93/ann
HOA Y/N 1
Year Built 2006
Lot Size 0.680 Acres
Acres 0.68
Property Description
Exceptional one-level custom home in High Vista overlooking the 13th fairway! This 1.5 lot property is flat, usable and wonderfully private. Step through Biltmore Linen Fold double doors to the open living, split floor plan. Featuring 10' ceilings, 8' doors, grand river rock fireplace, oversized windows, gorgeous kitchen with endless cabinets, granite countertops and high-end appliances, including a gas cooktop with custom copper hood. Huge main bedroom suite features fireplace, tray ceiling and generous his/her closets. Master bathroom outfitted with heated tile floors and incredible custom walk-in double shower with spa sprays. Two-car garage has 15' ceilings, an easy-access storage platform and attached golf cart garage. Enjoy ridge views and watch wildlife from the screened back patio ~ a three-season living space. Centrally located only 8 mins from the airport, 20 mins to downtown Asheville, 15 mins to Hendersonville, and 20 to Brevard. Premiere property in the perfect location!
Location
State NC
County Buncombe
Interior
Interior Features Cable Available, Handicap Access, Open Floorplan, Split Bedroom, Walk-In Closet(s)
Heating Heat Pump, Heat Pump
Flooring Carpet, Tile
Fireplaces Type Gas Log, Vented, Living Room, Gas
Fireplace true
Appliance Cable Prewire, Ceiling Fan(s), Central Vacuum, Gas Cooktop, Dishwasher, Disposal, Electric Oven, Microwave, Natural Gas, Self Cleaning Oven
Exterior
Exterior Feature Underground Power Lines, Wired Internet Available
Community Features Clubhouse, Gated, Golf, Outdoor Pool, Picnic Area, Playground, Recreation Area, Tennis Court(s)
Roof Type Shingle
Building
Lot Description Near Golf Course, Green Area, Level, Mountain View, On Golf Course, Paved, Private, Views, Year Round View
Building Description Cedar,Fiber Cement,Stone Veneer, One Story
Foundation Slab
Sewer Community Sewer
Water Public
Structure Type Cedar,Fiber Cement,Stone Veneer
New Construction false
Schools
Elementary Schools Avery'S Creek/Koontz
Middle Schools Valley Springs
High Schools T.C. Roberson
Others
HOA Name High Vista HOA
Restrictions Architectural Review,Subdivision
Acceptable Financing 1031 Exchange, Cash, Conventional, FHA, VA Loan
Listing Terms 1031 Exchange, Cash, Conventional, FHA, VA Loan
Special Listing Condition None
Read Less Info
Want to know what your home might be worth? Contact us for a FREE valuation!

Our team is ready to help you sell your home for the highest possible price ASAP
© 2024 Listings courtesy of Canopy MLS as distributed by MLS GRID. All Rights Reserved.
Bought with Jenny Whitt • Jenny Whitt Realty

"My job is to find and attract mastery-based agents to the office, protect the culture, and make sure everyone is happy! "
1876 Shady Ln, Newton, Carolina, 28658, United States







