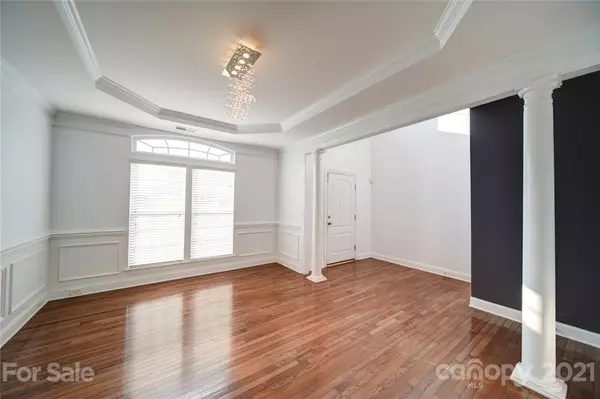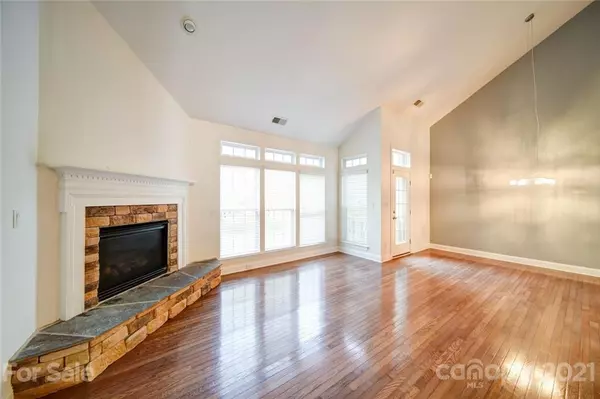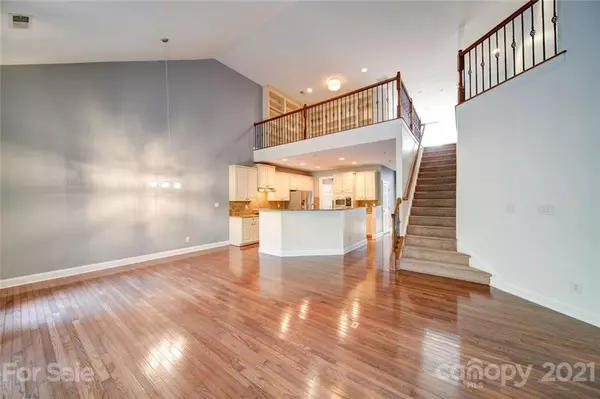$460,000
$465,000
1.1%For more information regarding the value of a property, please contact us for a free consultation.
4 Beds
4 Baths
1,757 SqFt
SOLD DATE : 10/04/2021
Key Details
Sold Price $460,000
Property Type Townhouse
Sub Type Townhouse
Listing Status Sold
Purchase Type For Sale
Square Footage 1,757 sqft
Price per Sqft $261
Subdivision Christenbury Walk
MLS Listing ID 3765803
Sold Date 10/04/21
Bedrooms 4
Full Baths 3
Half Baths 1
HOA Fees $342/mo
HOA Y/N 1
Year Built 2007
Property Description
Amazingly spacious end-unit Townhome with finished basement in Christenbury. This beautiful home has master suite on mainlevel, 2-storey great room w/fire place, large kitchen w/granite counter tops, breakfast area, stainless appliances, dining room, butler's pantry and addl half bath for the convenience of guests. Entertain family and guests sitting on the large deck overlooking the beautiful and serene woods in the backyard. Upper level boasts of extra large bonus room, large loft/library with built-in book shelves, two secondary BRs and another full bath. Basement is fully finished with a family room, bed room, full bath and large media/theater room. Basement has partial kitchen w/granite counters, sink, dish washer & wine cooler. Media room in basement was finished in 2015 by Sellers and a permit was not pulled. Close to Concord Mall, very near top rated cabarrus county schools, easy accesss to highways , near Concord regional airport, very near shopping, dining and entertainment.
Location
State NC
County Cabarrus
Building/Complex Name Christenbury Walk
Interior
Interior Features Attic Stairs Pulldown, Attic Walk In, Cable Available, Garden Tub, Kitchen Island, Pantry, Tray Ceiling, Vaulted Ceiling, Walk-In Closet(s), Wet Bar
Heating Central, Gas Hot Air Furnace, Multizone A/C, Zoned
Flooring Carpet, Hardwood, Tile
Fireplaces Type Gas Log, Vented, Great Room
Fireplace true
Appliance Cable Prewire, Ceiling Fan(s), Gas Cooktop, Dishwasher, Disposal, Dryer, Electric Dryer Hookup, Exhaust Hood, Plumbed For Ice Maker, Microwave, Natural Gas, Network Ready, Refrigerator, Surround Sound, Wall Oven, Washer
Exterior
Exterior Feature In-Ground Irrigation, Lawn Maintenance
Community Features Clubhouse, Fitness Center, Outdoor Pool, Picnic Area, Playground, Recreation Area, Sidewalks, Street Lights, Tennis Court(s), Walking Trails
Building
Lot Description Wooded
Building Description Brick, Two Story/Basement
Foundation Basement Fully Finished, Basement Inside Entrance, Basement Outside Entrance
Sewer Public Sewer
Water Public
Structure Type Brick
New Construction false
Schools
Elementary Schools Cox Mill
Middle Schools Harrisrd
High Schools Cox Mill
Others
HOA Name Hawthorne Management
Acceptable Financing Cash, Conventional
Listing Terms Cash, Conventional
Special Listing Condition None
Read Less Info
Want to know what your home might be worth? Contact us for a FREE valuation!

Our team is ready to help you sell your home for the highest possible price ASAP
© 2024 Listings courtesy of Canopy MLS as distributed by MLS GRID. All Rights Reserved.
Bought with Ganashyam Dontula • KJ Realty LLC

"My job is to find and attract mastery-based agents to the office, protect the culture, and make sure everyone is happy! "
1876 Shady Ln, Newton, Carolina, 28658, United States







