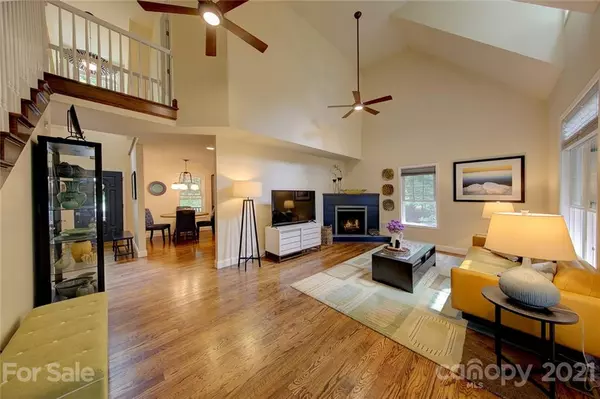$500,000
$465,000
7.5%For more information regarding the value of a property, please contact us for a free consultation.
3 Beds
4 Baths
2,403 SqFt
SOLD DATE : 09/29/2021
Key Details
Sold Price $500,000
Property Type Single Family Home
Sub Type Single Family Residence
Listing Status Sold
Purchase Type For Sale
Square Footage 2,403 sqft
Price per Sqft $208
Subdivision Mount Royal
MLS Listing ID 3769194
Sold Date 09/29/21
Style Cape Cod
Bedrooms 3
Full Baths 3
Half Baths 1
Year Built 2008
Lot Size 0.340 Acres
Acres 0.34
Property Description
Prepare to fall in love with this captivating, move-in ready Cape Cod! The work has been done for you with new light fixtures, remodeled baths and gleaming floors. The chef's kitchen features a 5-burner gas range, stainless appliances, granite counters and plenty of cabinet space. The open, airy living room flows easily into a four-season sunroom and spacious deck for enjoying the lush landscaping and mature trees. The main level master suite also opens to the deck and has a spa-like bath with soaking tub, double vanity and tile shower. The lower level features a family room with built-in shelving, another full bath and an oversized double garage. Upstairs, your guests will feel pampered in the two bedrooms with vaulted ceilings and spacious bath with new double vanity. Great walking neighborhood with easy access to Collier Nature Preserve. You'll love calling this one home!
Location
State NC
County Buncombe
Interior
Interior Features Breakfast Bar, Cable Available, Split Bedroom, Vaulted Ceiling, Walk-In Closet(s)
Heating Heat Pump, Heat Pump
Flooring Carpet, Tile, Vinyl, Wood
Fireplaces Type Gas Log, Ventless, Living Room, Propane
Fireplace true
Appliance Ceiling Fan(s), Dishwasher, Disposal, Gas Range, Microwave, Propane Cooktop, Radon Mitigation System, Refrigerator
Exterior
Exterior Feature Fire Pit
Roof Type Shingle
Building
Lot Description Level, Sloped, Wooded
Building Description Vinyl Siding, 1.5 Story/Basement
Foundation Basement, Basement Garage Door, Basement Inside Entrance, Basement Outside Entrance, Basement Partially Finished, Block, Crawl Space
Sewer Public Sewer
Water Public
Architectural Style Cape Cod
Structure Type Vinyl Siding
New Construction false
Schools
Elementary Schools Glen Arden/Koontz
Middle Schools Cane Creek
High Schools T.C. Roberson
Others
Restrictions Deed
Acceptable Financing Cash, Conventional
Listing Terms Cash, Conventional
Special Listing Condition None
Read Less Info
Want to know what your home might be worth? Contact us for a FREE valuation!

Our team is ready to help you sell your home for the highest possible price ASAP
© 2024 Listings courtesy of Canopy MLS as distributed by MLS GRID. All Rights Reserved.
Bought with Tiffanie Robertson • Agent Group Realty LLC

"My job is to find and attract mastery-based agents to the office, protect the culture, and make sure everyone is happy! "
1876 Shady Ln, Newton, Carolina, 28658, United States







