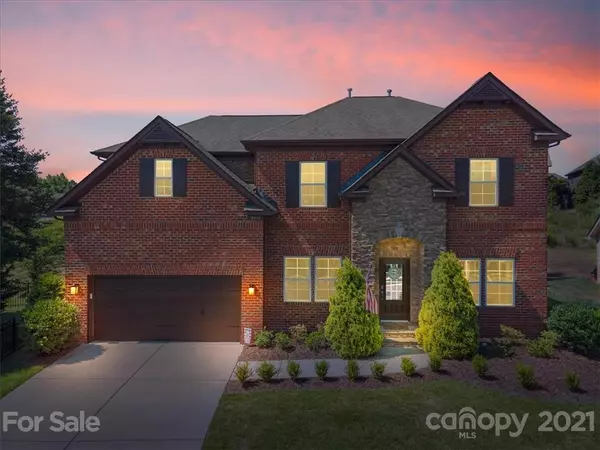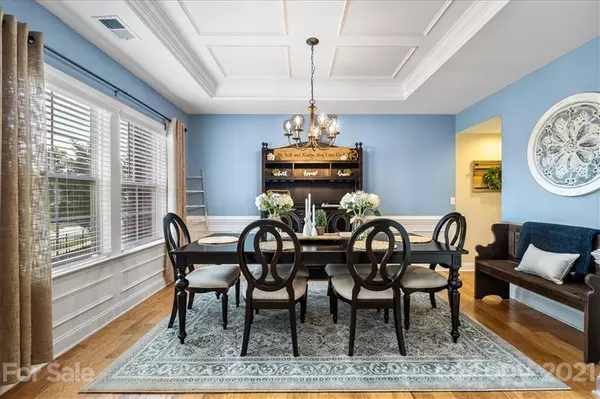$628,000
$639,000
1.7%For more information regarding the value of a property, please contact us for a free consultation.
5 Beds
3 Baths
3,431 SqFt
SOLD DATE : 09/20/2021
Key Details
Sold Price $628,000
Property Type Single Family Home
Sub Type Single Family Residence
Listing Status Sold
Purchase Type For Sale
Square Footage 3,431 sqft
Price per Sqft $183
Subdivision Christenbury Wood
MLS Listing ID 3751364
Sold Date 09/20/21
Bedrooms 5
Full Baths 3
HOA Fees $71/qua
HOA Y/N 1
Year Built 2012
Lot Size 0.330 Acres
Acres 0.33
Property Description
**PRICE ADJUSTMENT, MOTIVATED SELLERS**Beautiful FULL BRICK, fenced yard, North facing, 5 bed 3 bath home in desirable Christenbury Wood. Bright open floor plan with Bedroom and Full Bath on main floor. Hard wood flooring throughout main level. Tons of storage in the Kitchen and Pantry! Refrigerator to convey. Gas cooktop. Wine rack on the end of the large island. Upstairs you will find a large bonus room and gorgeous Primary Bedroom/Suite with two very spacious closets. One has a built in shoe rack! 3 additional bedrooms as well as Laundry on second level. Backyard is one of the biggest on the street. Property goes beyond fence line, up into the brush just before the tall trees. Gazebo and trampoline will convey. An amazing neighborhood clubhouse that will not disappoint! Amenities include pool, tennis court, basketball court, walking trails, fitness center and playground. Super close to shopping and schools. Conveniently located to all major freeways.
Location
State NC
County Cabarrus
Interior
Interior Features Attic Stairs Pulldown, Drop Zone, Kitchen Island, Open Floorplan, Pantry, Tray Ceiling, Walk-In Closet(s)
Heating Central, Gas Hot Air Furnace, Multizone A/C, Zoned
Flooring Carpet, Tile, Wood
Fireplaces Type Gas Log, Vented, Living Room
Fireplace true
Appliance Cable Prewire, Ceiling Fan(s), CO Detector, Convection Oven, Gas Cooktop, Dishwasher, Disposal, Microwave, Refrigerator, Security System, Self Cleaning Oven, Surround Sound, Wall Oven
Exterior
Exterior Feature Fence, Gazebo, In-Ground Irrigation
Community Features Clubhouse, Fitness Center, Game Court, Outdoor Pool, Playground, Sidewalks, Street Lights, Tennis Court(s), Walking Trails
Roof Type Shingle
Building
Lot Description Wooded
Building Description Brick,Stone Veneer, 2 Story
Foundation Slab
Builder Name Ryland
Sewer Public Sewer
Water Public
Structure Type Brick,Stone Veneer
New Construction false
Schools
Elementary Schools Cox Mill
Middle Schools Harrisrd
High Schools Cox Mill
Others
HOA Name Hawthrone Management
Restrictions Architectural Review
Acceptable Financing Cash, Conventional
Listing Terms Cash, Conventional
Special Listing Condition None
Read Less Info
Want to know what your home might be worth? Contact us for a FREE valuation!

Our team is ready to help you sell your home for the highest possible price ASAP
© 2024 Listings courtesy of Canopy MLS as distributed by MLS GRID. All Rights Reserved.
Bought with Bradley Cohen • RE/MAX Executive

"My job is to find and attract mastery-based agents to the office, protect the culture, and make sure everyone is happy! "
1876 Shady Ln, Newton, Carolina, 28658, United States







