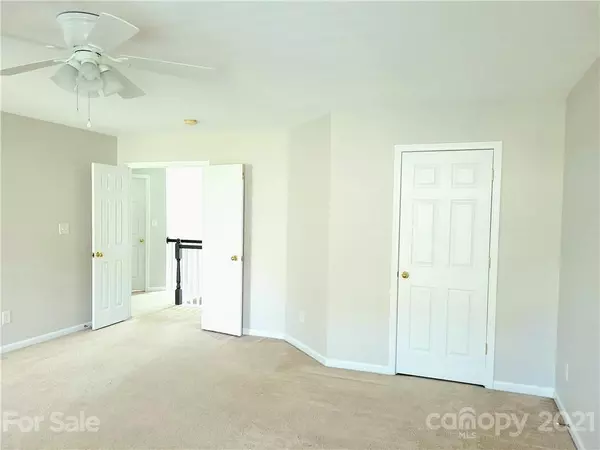$490,000
$495,000
1.0%For more information regarding the value of a property, please contact us for a free consultation.
4 Beds
4 Baths
3,526 SqFt
SOLD DATE : 09/14/2021
Key Details
Sold Price $490,000
Property Type Single Family Home
Sub Type Single Family Residence
Listing Status Sold
Purchase Type For Sale
Square Footage 3,526 sqft
Price per Sqft $138
Subdivision Moss Creek Village
MLS Listing ID 3767536
Sold Date 09/14/21
Style Traditional
Bedrooms 4
Full Baths 3
Half Baths 1
HOA Fees $60/qua
HOA Y/N 1
Year Built 2004
Lot Size 7,405 Sqft
Acres 0.17
Property Description
Welcome to this beautiful 2 story home in Moss Creek! Upon entering the home you will discover an abundance of natural lighting paired with new luxury vinyl plank flooring through the entire downstairs! As you enter into the open concept family room, dining area and kitchen you will be met with brand new painted rooms. The living room is pre-wired for surround sound and the charming kitchen has been renovated with new quartz countertops and tile backslash.The well kept garage offers custom shelving around the entirety! Now head upstairs to four freshly painted spacious bedrooms, a huge bonus room for all your entertainment needs and two newly upgraded guest bathrooms with acrylic tubs and surroundings! The master bedroom and bathroom is a must see! New paint, upgraded enlarged shower, garden tub, tile surround and more! The backyard is fully fenced with large patio for all your backyard BBQ parties! Don't miss out on this immaculant home! It will not last long!!!!
Location
State NC
County Cabarrus
Interior
Interior Features Attic Stairs Pulldown, Cable Available, Pantry, Walk-In Closet(s)
Heating Central, ENERGY STAR Qualified Equipment, Heat Pump
Flooring Carpet, Laminate
Fireplaces Type Living Room
Fireplace true
Appliance Cable Prewire, Ceiling Fan(s), Gas Cooktop, Dishwasher, Disposal, Dual Flush Toilets, Electric Dryer Hookup, Electric Range, ENERGY STAR Qualified Refrigerator, Exhaust Fan, Exhaust Hood, Gas Dryer Hookup, Gas Oven, Microwave, Network Ready, Oven, Refrigerator, Security System, Surround Sound
Exterior
Exterior Feature Fence
Community Features Clubhouse, Fitness Center, Game Court, Outdoor Pool, Picnic Area, Playground, Recreation Area, Street Lights, Tennis Court(s), Walking Trails
Roof Type Shingle
Building
Building Description Brick Partial,Shingle Siding,Vinyl Siding, 2 Story
Foundation Slab
Sewer Public Sewer
Water Public
Architectural Style Traditional
Structure Type Brick Partial,Shingle Siding,Vinyl Siding
New Construction false
Schools
Elementary Schools W.R. Odell
Middle Schools Harrisrd
High Schools Cox Mill
Others
HOA Name First Services Residential
Acceptable Financing Cash, Conventional
Listing Terms Cash, Conventional
Special Listing Condition None
Read Less Info
Want to know what your home might be worth? Contact us for a FREE valuation!

Our team is ready to help you sell your home for the highest possible price ASAP
© 2024 Listings courtesy of Canopy MLS as distributed by MLS GRID. All Rights Reserved.
Bought with Bradley Flowers • Opendoor Brokerage LLC

"My job is to find and attract mastery-based agents to the office, protect the culture, and make sure everyone is happy! "
1876 Shady Ln, Newton, Carolina, 28658, United States







