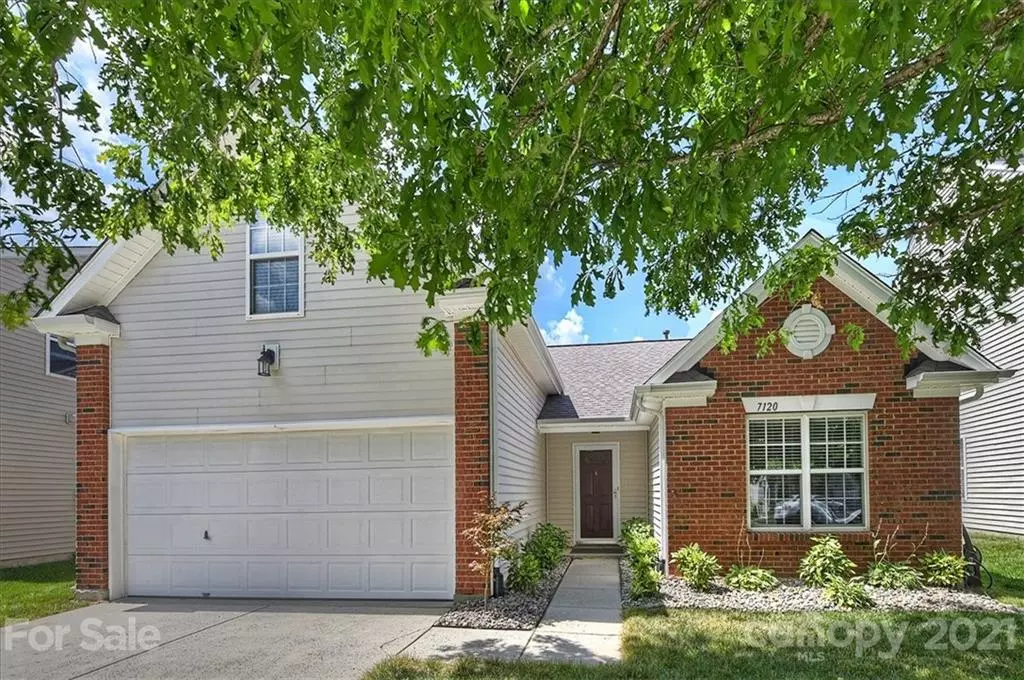$319,500
$290,000
10.2%For more information regarding the value of a property, please contact us for a free consultation.
4 Beds
2 Baths
1,819 SqFt
SOLD DATE : 09/01/2021
Key Details
Sold Price $319,500
Property Type Single Family Home
Sub Type Single Family Residence
Listing Status Sold
Purchase Type For Sale
Square Footage 1,819 sqft
Price per Sqft $175
Subdivision Canterfield Estates
MLS Listing ID 3762263
Sold Date 09/01/21
Bedrooms 4
Full Baths 2
HOA Fees $36/qua
HOA Y/N 1
Year Built 2004
Lot Size 7,840 Sqft
Acres 0.18
Lot Dimensions 47'x135'x64'x141'
Property Description
Desirable Ranch plan with a bonus/4th bedroom up. Split bedroom plan with open concept living. The kitchen with SS appliances is open to the living room (with fireplace) and dining with vaulted ceiling and updated vinyl plank flooring. New Roof 2019/warranty still in place. AC was updated in 2018/furnace 2005. All of the flooring has been updated recently the carpet was installed in July. Newly painted throughout the main area in a beautiful neutral tone. The home, driveway & walkways have been newly power washed. Two car attached garage. If you want a move-in ready home look no further! Neighborhood includes a pool and playground/recreation area. Conveniently located within walking distance from Pharr Mill Park, it is 37.31 Acres that includes: bike trails, boardwalk, fishing pond, grill with picnic area & shelters, playground, restrooms, sand volleyball court and walking trails.
Location
State NC
County Cabarrus
Interior
Interior Features Garden Tub, Open Floorplan, Pantry, Split Bedroom, Vaulted Ceiling, Walk-In Closet(s)
Heating Central, Gas Hot Air Furnace
Flooring Carpet, Tile, Vinyl, Vinyl
Fireplaces Type Vented, Living Room, Gas
Fireplace true
Appliance Cable Prewire, Ceiling Fan(s), Dishwasher, Disposal, Electric Range, Microwave, Natural Gas, Network Ready, Refrigerator
Exterior
Community Features Outdoor Pool, Playground, Recreation Area, Sidewalks, Street Lights
Roof Type Composition
Building
Building Description Brick Partial,Vinyl Siding, 1 Story/F.R.O.G.
Foundation Slab
Builder Name Eastwood
Sewer Public Sewer
Water Public
Structure Type Brick Partial,Vinyl Siding
New Construction false
Schools
Elementary Schools Patriots
Middle Schools C.C. Griffin
High Schools Hickory Ridge
Others
HOA Name Key Property Management
Acceptable Financing Cash, Conventional
Listing Terms Cash, Conventional
Special Listing Condition None
Read Less Info
Want to know what your home might be worth? Contact us for a FREE valuation!

Our team is ready to help you sell your home for the highest possible price ASAP
© 2024 Listings courtesy of Canopy MLS as distributed by MLS GRID. All Rights Reserved.
Bought with Nancy Braun • Showcase Realty LLC

"My job is to find and attract mastery-based agents to the office, protect the culture, and make sure everyone is happy! "
1876 Shady Ln, Newton, Carolina, 28658, United States







