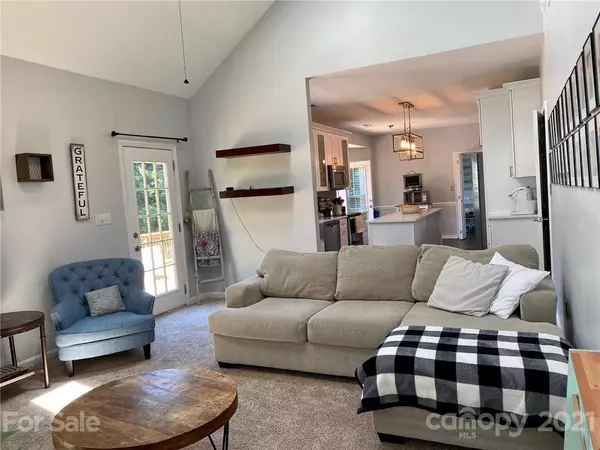$425,000
$425,000
For more information regarding the value of a property, please contact us for a free consultation.
3 Beds
3 Baths
2,690 SqFt
SOLD DATE : 08/09/2021
Key Details
Sold Price $425,000
Property Type Single Family Home
Sub Type Single Family Residence
Listing Status Sold
Purchase Type For Sale
Square Footage 2,690 sqft
Price per Sqft $157
Subdivision Wynfield Forest
MLS Listing ID 3744641
Sold Date 08/09/21
Style Transitional
Bedrooms 3
Full Baths 3
HOA Fees $33
HOA Y/N 1
Year Built 1995
Lot Size 0.360 Acres
Acres 0.36
Property Description
Beautifully renovated home on one of the largest lots in Wynfield Forest is perfect for an investor as it is rented through June of 2022. The kitchen and breakfast area were newly remodeled in 2019 with new cabinets, quartz counters and farm sink. The kitchen opens to a large great room with soaring vaulted ceilings and a gas fireplace. Downstairs also has a formal dining room and living room combo and an office. The office can easily be converted into a 4th bedroom to increase the rental rate! Upstairs you will find a large master suite with an amazing, updated master bath including seamless shower, freestanding tub, dual vanity with quartz counters. There is a large bonus room / loft area and two other bedrooms and a hall bath. New AC Units (2016) and New Windows (2018). Huge deck overlooking a large, fenced yard. Close to Birkdale Shopping and an easy commute into Uptown.
Location
State NC
County Mecklenburg
Interior
Interior Features Cable Available, Kitchen Island, Skylight(s), Vaulted Ceiling, Walk-In Closet(s)
Heating Central, Gas Hot Air Furnace
Flooring Carpet, Laminate, Tile
Fireplaces Type Gas Log, Great Room
Appliance Cable Prewire, Ceiling Fan(s), Dishwasher, Disposal, Dryer, Electric Range, Plumbed For Ice Maker, Microwave, Refrigerator, Washer
Exterior
Exterior Feature Fence, In-Ground Irrigation
Community Features Clubhouse, Outdoor Pool, Playground, Street Lights, Tennis Court(s), Walking Trails
Building
Building Description Brick Partial,Vinyl Siding, 2 Story
Foundation Crawl Space
Sewer Public Sewer
Water Public
Architectural Style Transitional
Structure Type Brick Partial,Vinyl Siding
New Construction false
Schools
Elementary Schools Unspecified
Middle Schools Unspecified
High Schools Unspecified
Others
HOA Name Hawthorne Mgmt
Acceptable Financing 1031 Exchange, Cash, Conventional
Listing Terms 1031 Exchange, Cash, Conventional
Special Listing Condition None
Read Less Info
Want to know what your home might be worth? Contact us for a FREE valuation!

Our team is ready to help you sell your home for the highest possible price ASAP
© 2024 Listings courtesy of Canopy MLS as distributed by MLS GRID. All Rights Reserved.
Bought with Chris Rogalski • Ideal Realty Inc

"My job is to find and attract mastery-based agents to the office, protect the culture, and make sure everyone is happy! "
1876 Shady Ln, Newton, Carolina, 28658, United States







