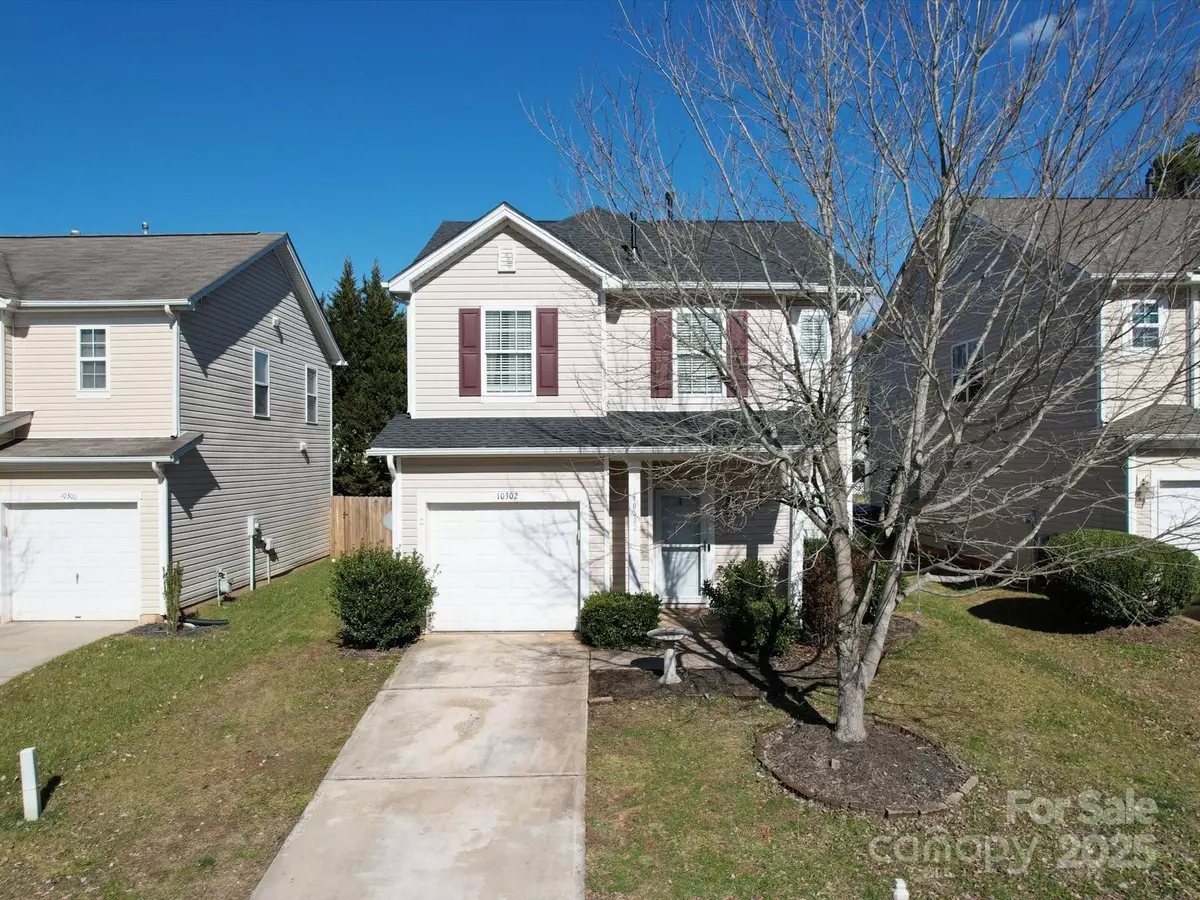3 Beds
3 Baths
1,454 SqFt
3 Beds
3 Baths
1,454 SqFt
OPEN HOUSE
Sat Mar 01, 12:00pm - 2:00pm
Key Details
Property Type Single Family Home
Sub Type Single Family Residence
Listing Status Active
Purchase Type For Sale
Square Footage 1,454 sqft
Price per Sqft $238
Subdivision Belmeade Green
MLS Listing ID 4220775
Style Traditional
Bedrooms 3
Full Baths 2
Half Baths 1
HOA Fees $46/qua
HOA Y/N 1
Abv Grd Liv Area 1,454
Year Built 2006
Lot Size 4,791 Sqft
Acres 0.11
Property Sub-Type Single Family Residence
Property Description
Location
State NC
County Mecklenburg
Zoning R-5(CD)
Rooms
Main Level Living Room
Upper Level Primary Bedroom
Upper Level Bedroom(s)
Upper Level Bedroom(s)
Upper Level Laundry
Main Level Dining Area
Main Level Kitchen
Main Level Bathroom-Half
Interior
Heating Central, Natural Gas
Cooling Ceiling Fan(s), Central Air
Fireplaces Type Electric
Fireplace true
Appliance Dishwasher, Electric Range, Gas Water Heater
Laundry Laundry Closet
Exterior
Garage Spaces 1.0
Fence Back Yard
Utilities Available Cable Connected, Gas
Roof Type Shingle
Street Surface Concrete,Paved
Garage true
Building
Dwelling Type Site Built
Foundation Slab
Sewer Public Sewer
Water City
Architectural Style Traditional
Level or Stories Two
Structure Type Vinyl
New Construction false
Schools
Elementary Schools Unspecified
Middle Schools Unspecified
High Schools Unspecified
Others
HOA Name William H Douglas
Senior Community false
Acceptable Financing Cash, Conventional, FHA, VA Loan
Listing Terms Cash, Conventional, FHA, VA Loan
Special Listing Condition None
"My job is to find and attract mastery-based agents to the office, protect the culture, and make sure everyone is happy! "
1876 Shady Ln, Newton, Carolina, 28658, United States






