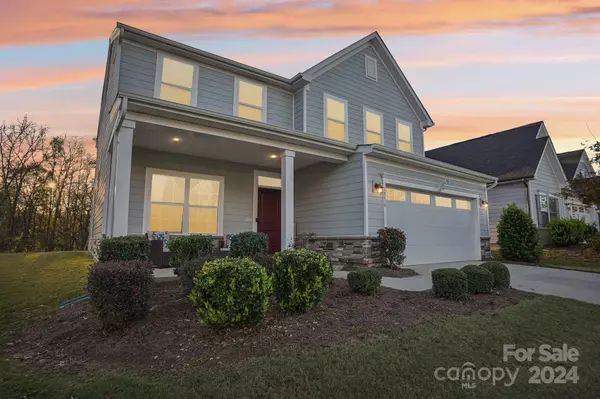
4 Beds
3 Baths
2,423 SqFt
4 Beds
3 Baths
2,423 SqFt
Key Details
Property Type Single Family Home
Sub Type Single Family Residence
Listing Status Coming Soon
Purchase Type For Sale
Square Footage 2,423 sqft
Price per Sqft $214
Subdivision Moore Farm
MLS Listing ID 4201938
Bedrooms 4
Full Baths 2
Half Baths 1
HOA Fees $182/mo
HOA Y/N 1
Abv Grd Liv Area 2,423
Year Built 2020
Lot Size 7,840 Sqft
Acres 0.18
Property Description
Location
State NC
County Union
Zoning RES-NEC
Rooms
Main Level Living Room
Main Level Bathroom-Half
Main Level Kitchen
Main Level Office
Main Level Dining Room
Upper Level Bedroom(s)
Upper Level Bedroom(s)
Upper Level Bedroom(s)
Upper Level Primary Bedroom
Upper Level Bathroom-Full
Upper Level Laundry
Upper Level Bathroom-Full
Interior
Interior Features Attic Stairs Pulldown, Pantry, Walk-In Closet(s)
Heating Heat Pump
Cooling Ceiling Fan(s), Central Air
Flooring Vinyl
Fireplace false
Appliance Dishwasher, Disposal, Gas Oven, Gas Range, Gas Water Heater, Refrigerator, Washer/Dryer
Exterior
Garage Spaces 2.0
Community Features Clubhouse, Playground, Sidewalks, Tennis Court(s), Walking Trails
Utilities Available Cable Available, Gas
Garage true
Building
Dwelling Type Site Built
Foundation Slab
Sewer County Sewer
Water County Water
Level or Stories Two
Structure Type Hardboard Siding
New Construction false
Schools
Elementary Schools Indian Trail
Middle Schools Sun Valley
High Schools Sun Valley
Others
HOA Name Kuester Management
Senior Community false
Restrictions Deed
Acceptable Financing Cash, Conventional, FHA, USDA Loan, VA Loan
Listing Terms Cash, Conventional, FHA, USDA Loan, VA Loan
Special Listing Condition None

"My job is to find and attract mastery-based agents to the office, protect the culture, and make sure everyone is happy! "
1876 Shady Ln, Newton, Carolina, 28658, United States







