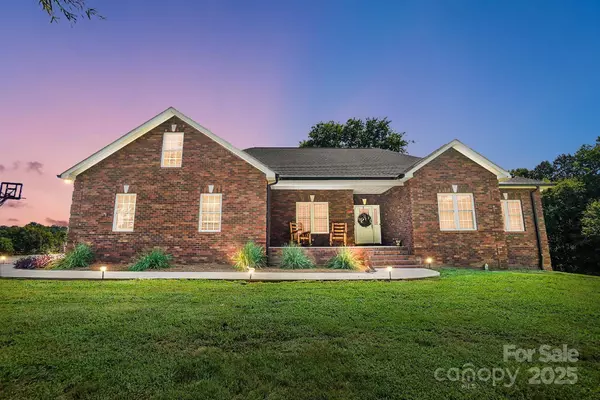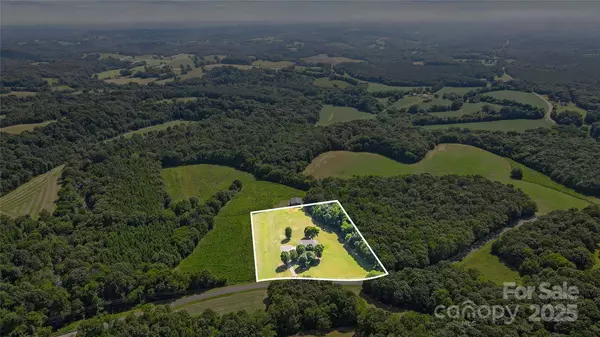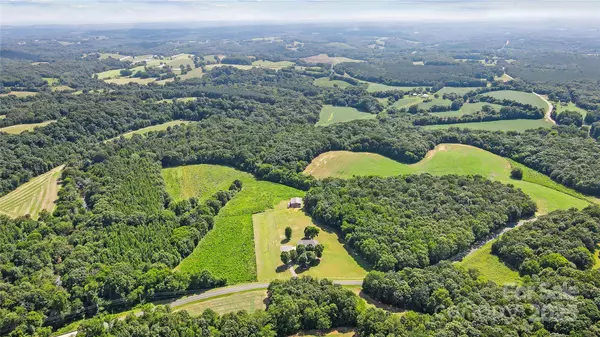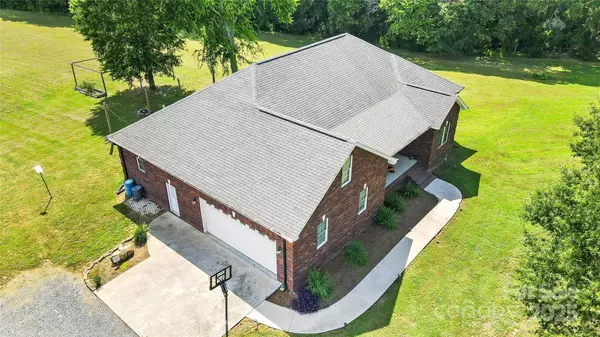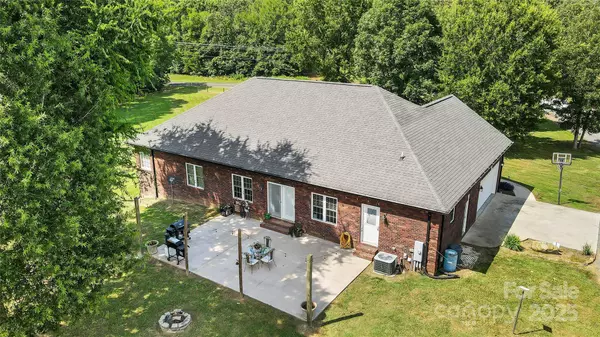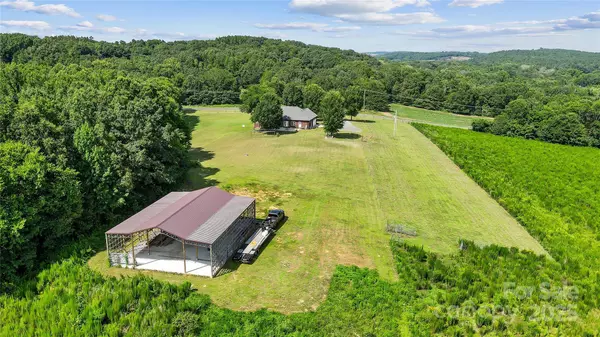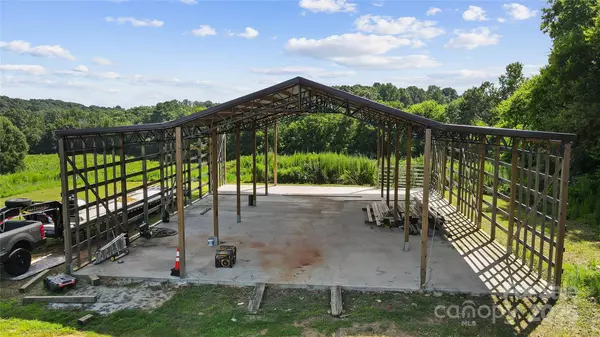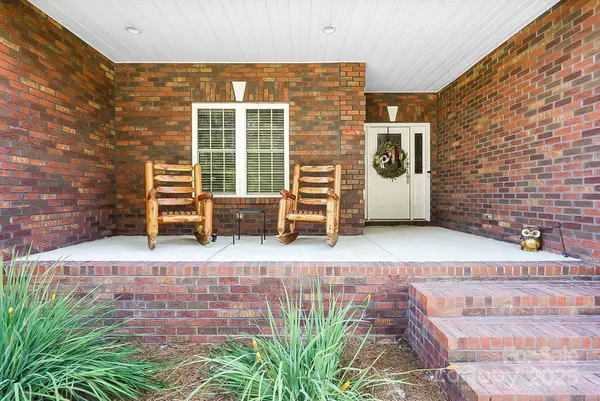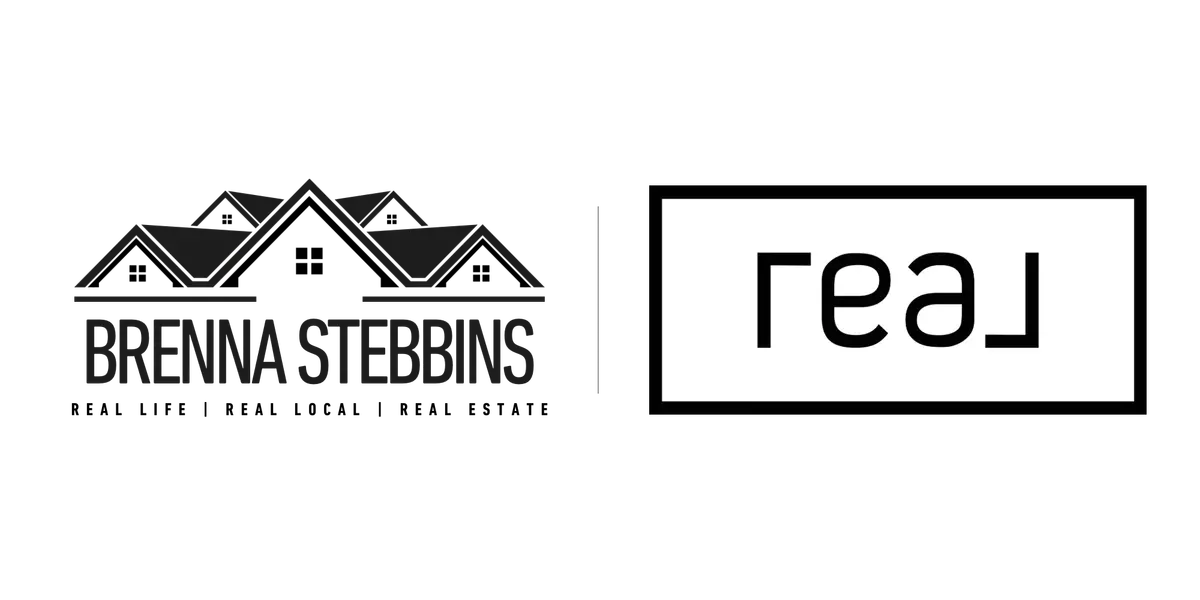
GALLERY
PROPERTY DETAIL
Key Details
Sold Price $600,00011.1%
Property Type Single Family Home
Sub Type Single Family Residence
Listing Status Sold
Purchase Type For Sale
Square Footage 2, 360 sqft
Price per Sqft $254
MLS Listing ID 4282603
Sold Date 10/22/25
Bedrooms 3
Full Baths 2
Half Baths 1
Abv Grd Liv Area 2,360
Year Built 2012
Lot Size 5.250 Acres
Acres 5.25
Lot Dimensions See attached Plat
Property Sub-Type Single Family Residence
Location
State NC
County Stanly
Zoning RA
Rooms
Basement Bath/Stubbed, Daylight, Exterior Entry, Full, Interior Entry, Partially Finished, Walk-Out Access
Primary Bedroom Level Main
Main Level Bedrooms 3
Building
Lot Description Cleared, Open Lot, Rolling Slope, Wooded
Foundation Basement
Sewer Septic Installed
Water Well
Level or Stories One and One Half
Structure Type Brick Full
New Construction false
Interior
Interior Features Attic Walk In, Cable Prewire, Central Vacuum, Garden Tub, Kitchen Island, Open Floorplan, Pantry, Walk-In Closet(s), Walk-In Pantry
Heating Electric
Cooling Ceiling Fan(s), Central Air
Flooring Wood
Fireplaces Type Fire Pit, Outside
Fireplace false
Appliance Dishwasher, Dryer, Dual Flush Toilets, Electric Cooktop, Electric Oven, Electric Water Heater, ENERGY STAR Qualified Washer, ENERGY STAR Qualified Dryer, Exhaust Fan, Filtration System, Microwave, Refrigerator, Self Cleaning Oven, Washer/Dryer, Water Softener
Laundry Electric Dryer Hookup, Utility Room, Main Level, Washer Hookup
Exterior
Exterior Feature Fire Pit, Other - See Remarks
Garage Spaces 2.0
Fence Fenced, Front Yard, Privacy
Utilities Available Electricity Connected, Satellite Internet Available, Wired Internet Available
Roof Type Architectural Shingle
Street Surface Gravel,Paved
Porch Front Porch, Patio, Rear Porch
Garage true
Schools
Elementary Schools Endy
Middle Schools West Stanly
High Schools West Stanly
Others
Senior Community false
Acceptable Financing Cash, Conventional, FHA, USDA Loan, VA Loan
Listing Terms Cash, Conventional, FHA, USDA Loan, VA Loan
Special Listing Condition None
SIMILAR HOMES FOR SALE
Check for similar Single Family Homes at price around $600,000 in Albemarle,NC

Active
$599,000
620 N 9th ST #5/6, Albemarle, NC 28001
Listed by Gregory Speight of Larry McGuire Realty5 Beds 6 Baths 5,060 SqFt
Active Under Contract
$339,900
1405 Northcrest DR, Albemarle, NC 28001
Listed by Logan Andrew of Premier South5 Beds 4 Baths 3,850 SqFt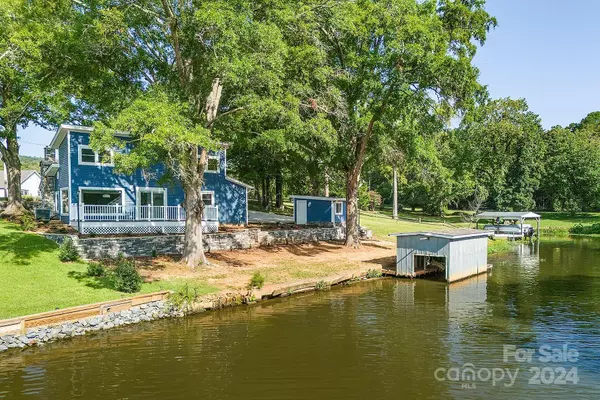
Active
$539,900
50444 Haven Bend RD, Albemarle, NC 28001
Listed by Robert Patterson of Lake Tillery Properties LLC1 Bed 2 Baths 1,626 SqFt
CONTACT


